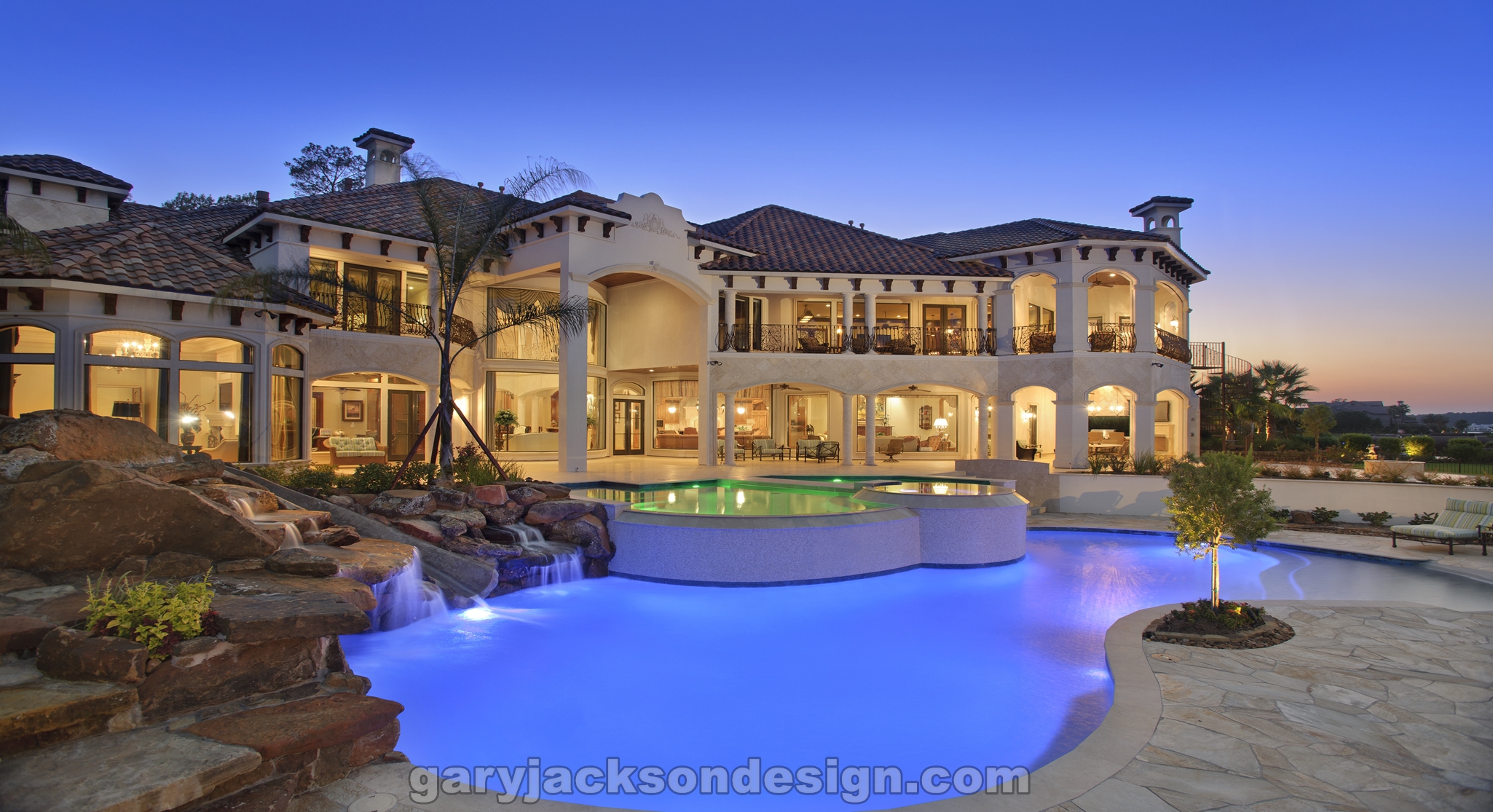Florida Luxury

Florida Luxury
CLICK TO VIEW IN "FOLIO"
Located in a gated community on Lake Conroe about an hour north of Houston Texas, this home was custom designed for clients who asked for something “over stated” both inside and out yet to be very livable for their family lifestyle. The architectural styles the clients’ gravitated towards were Italianate, Mediterranean, and Egyptian design yet they requested it to have a kind of uniquely modern interpretation. From our initial sketch, we created a view oriented plan design entirely built around the water. Sprawling majestically this twelve thousand square feet plus heated / cooled estate extends across double water front lots taking full advantage of the water views from virtually every main room in the house. As you arrive the level of impeccable detail is apparent. Before walking between the towering hand cut limestone columns to approach the oversized custom iron entry doors you will notice the detailed stone work cladding accents along with the stone window trims and banding across the front of the home. Upon entering the grand foyer and standing over a custom designed inlayed floor you encounter the spectacular wrought iron staircase rotunda which was designed as a major visible tower element the client requested for the front façade. Your eyes are then drawn past into the magnificent formal living room with its custom limestone fireplace and butted two story custom engineered curved glass windows out to the two-tiered pool verandah and then onto the lake. This house is all about entertaining, from the formals down, to the game room up, to an over the top theater room to the grand children’s own playroom complete with karaoke stage and built in bunk house room. The outstanding plan is laid out allowing brilliant flow as you transition between formal and informal rooms then onto its indoor / outdoor relationship of spaces and functionality on both floors accessing covered outdoor summer kitchen complete with fireplace and flat screen TV to the upper balcony both of which can be enclosed with electronic drop down screen. The detail doesn’t stop on the first floor with its custom gourmet kitchen and tailor-made wood workmanship throughout it continues onto the second-floor level with the wrought iron balcony overlooks complete with a music alcove and baby grand piano positioned to be heard throughout the formal areas when played. You can access the second level from either two interior staircases or by the homes hidden elevator. The second floor houses several over sized guest suites with private balconies and lakeside vignettes, a children’s retreat with bunkhouse for overnight sleeping and a huge playroom complete with a karaoke stage for the grand kids own entertainment. The formal game room was designed for many activities including television viewing and sitting areas, a custom unique designed granite wet bar, billiards, even a ping pong table adjacent to the outside second floor balcony overlooking the pool and lake. Like the summer kitchen and covered veranda below both areas incorporate a hidden electronic drop down phantom screen and are connected by the exterior spiral staircase. A modern home of this caliber would not be complete without a marvelous theater room. This home theater is a one of a kind with an Egyptian theme as are many of the details throughout the home. To finish out the home construction and detailing, the client requested the best when it came to a home automation, something beyond just a security or lights and air conditioning controls, in fact we had to design a whole room just for the wiring and component racks to house the state of the art Crestron Electronics systems which provide integrated touch controls for the close circuit surveillance, Lutron lighting, inter communications and an ultimate video on demand and music distribution system to every room. This custom technology package rivals any you might find in five-star resorts around the world. When designing homes like this it is important to take every aspect into consideration, beginning with the initial property location, its views and sight lines, the topography, on to the plan design and materials used, to incorporating the latest modern conveniences and technologies. As you can see the result speaks for its self, this is truly a one of a kind jewel, as we say, “We design homes that fit your lifestyle”.
