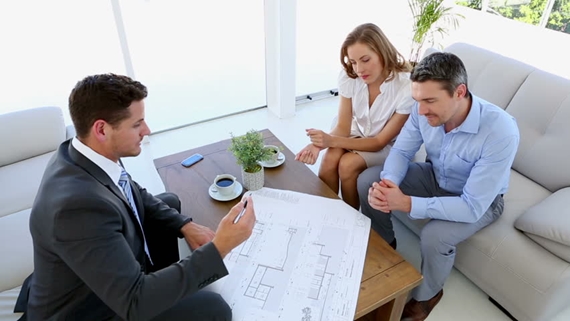Peer Review & Plan Critique

PEER REVIEW & PLAN CRITIQUE
Of course we can't design every project but we would like to make sure every owner is getting a quality design and detailed construction documents sufficient to build their home and the drawings delivered both comply with building codes and industry standards as well as the quality is commensurate with the fees being paid. There are two basic stages for review, "design phase" and "construction document phase". Whatever the stage you are in we can offer you a trained eye and honest opinion. Our fees are based off either hourly or by the square footage depending on the scope of our review.
We've consulted clients who finalized the entire design process and construction drawings including engineering then call upon us to review their plans only to inevitably scrap them all and start completely over upon learning of substantial deficiencies, non code compliant or defective design solutions. If we know that your plans were created by an individual or company not in good standing within the industry or by someone who demonstrates a lack of fundamental knowledge and expertise we will not hesitate to expose that and bring it to your attention. Fortunately in most cases that is not the circumstance.
The typical scenario is a builder refers clients to simply get "another eye or perspective" on their design where we suggest ideas or minor modifications they take back to and incorporate with their design professional prior to working on construction documents. Additionally we catch design flaws that need to be adjusted so they don't become major issues in the construction, a lot of time we see roof overhangs running back into windows or surrounding trim details or floating out into a porch opening, or potential water infiltration issues due to roof design or poorly thought out details. We can help catch those nuances and refine these types of details before they become major issues. Also with our exposure in vast markets we can offer ideas, details, and materials that may be unfamiliar to your designer but will make your design better. We can value engineer your design as well as suggest the latest technology options you should consider implementing.
Our service is to offer an objective, constructive professional critique of your project design, review details, assure it meets applicable building codes and standards, and value engineer where possible and offer safe, efficient building technologies and materials for consideration. We've formulated a unique process to review your initial program and building requirements you provided, then step by step walk through what was delivered by your designer or architect and inform you of our review.
Of course we can't design every project but we would like to make sure every owner is getting a quality design and detailed construction documents sufficient to build their home and the drawings delivered both comply with building codes and industry standards as well as the quality is commensurate with the fees being paid. There are two basic stages for review, "design phase" and "construction document phase". Whatever the stage you are in we can offer you a trained eye and honest opinion. Our fees are based off either hourly or by the square footage depending on the scope of our review.
We've consulted clients who finalized the entire design process and construction drawings including engineering then call upon us to review their plans only to inevitably scrap them all and start completely over upon learning of substantial deficiencies, non code compliant or defective design solutions. If we know that your plans were created by an individual or company not in good standing within the industry or by someone who demonstrates a lack of fundamental knowledge and expertise we will not hesitate to expose that and bring it to your attention. Fortunately in most cases that is not the circumstance.
The typical scenario is a builder refers clients to simply get "another eye or perspective" on their design where we suggest ideas or minor modifications they take back to and incorporate with their design professional prior to working on construction documents. Additionally we catch design flaws that need to be adjusted so they don't become major issues in the construction, a lot of time we see roof overhangs running back into windows or surrounding trim details or floating out into a porch opening, or potential water infiltration issues due to roof design or poorly thought out details. We can help catch those nuances and refine these types of details before they become major issues. Also with our exposure in vast markets we can offer ideas, details, and materials that may be unfamiliar to your designer but will make your design better. We can value engineer your design as well as suggest the latest technology options you should consider implementing.
Our service is to offer an objective, constructive professional critique of your project design, review details, assure it meets applicable building codes and standards, and value engineer where possible and offer safe, efficient building technologies and materials for consideration. We've formulated a unique process to review your initial program and building requirements you provided, then step by step walk through what was delivered by your designer or architect and inform you of our review.
