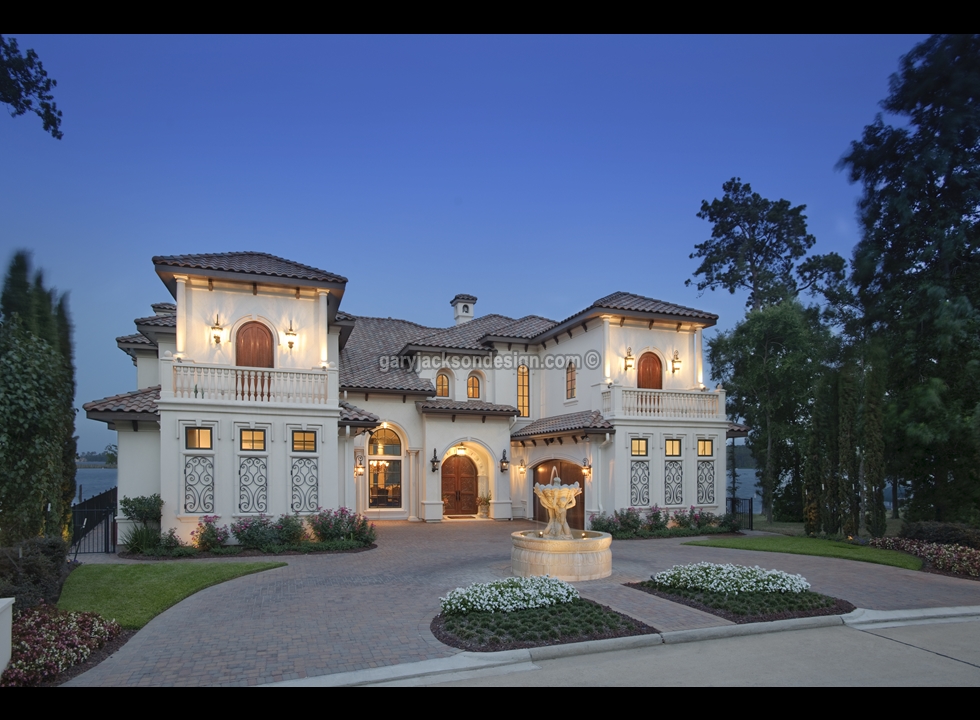Folio 2
Located in Bentwater, on Lake Conroe, Texas, this 10,000-square foot home was custom designed for our client. Being a realtor, the owner has sold many of our homes to clients as well as resales and was very impressed with how we take advantage of the views on each specific property no matter how large or small. So, when it came time to build her own home we were the only firm she would look to. Beginning the design process there were some issues with the site being narrow and shallow, then given the list of requirements to incorporate from the owner the project became a bit challenging. First the we had to decide what rooms could fit on the ground level. We suggested moving the library upstairs, this would free up more footage downstairs and the second floor has the best views of the lake. The owner loved the idea locating the library upstairs which gave him privacy and seclusion when working from home with a fantastic view with step out balcony. Another challenge were the owners wanted a grand formal entry and staircase connected to an open concept grand dining room with groin vault ceiling that would accommodate a large square custom table they had viewing into a two-story formal living room featuring our signature double butted glass picture window design viewing to the pool, verandas and lake beyond. Another must, was a four-car garage but the owner didn’t want it to overwhelm the front of the house, so we resolved this making swing in garages and incorporated the process of entry to the home with the same brick paver motor court. Additionally, the owner ’s required large lakeside entertaining areas that included a covered veranda with summer kitchen, open terraces with pool, fire pit, water features and access to boat storage. Being such a shallow lot, we had to get creative and engineer some unique structural retaining walls and embed deep piers below the water table to support the super structure, pool deck and open terrace. The property boundary lines extended well into the lake so we reclaimed this area pushing the pool terrace, verandas and retaining wall with water fall up to the bulkhead and incorporating large decks and boat storage over the water to extend these rear spaces even further. Another unique feature we incorporated are the phantom drop down screens in the covered veranda design hidden into the wall system. These hidden screens allow for evening entertaining pest free but retracted during daytime hours for unobstructed viewing. The home’s interior detailing was done by JanePage Design Group who contributed partially with the furnishings along with some of the owner ’s existing furniture and input to culminate in a richly appointed interior finish. For the home’s exterior, the owner researched many styles, traveled extensively but always came to favor Italian lakeside villas only they wanted a modern interpretation to make it “updated, timeless and stately”. Working closely with the owner’s program requirements and site conditions, we created a unique floor plan and beautiful home design they call “Modern Italianate”, a home design although built on Lake Conroe, Texas, would fit appropriately and discreetly on Lake Como, Italy.
















