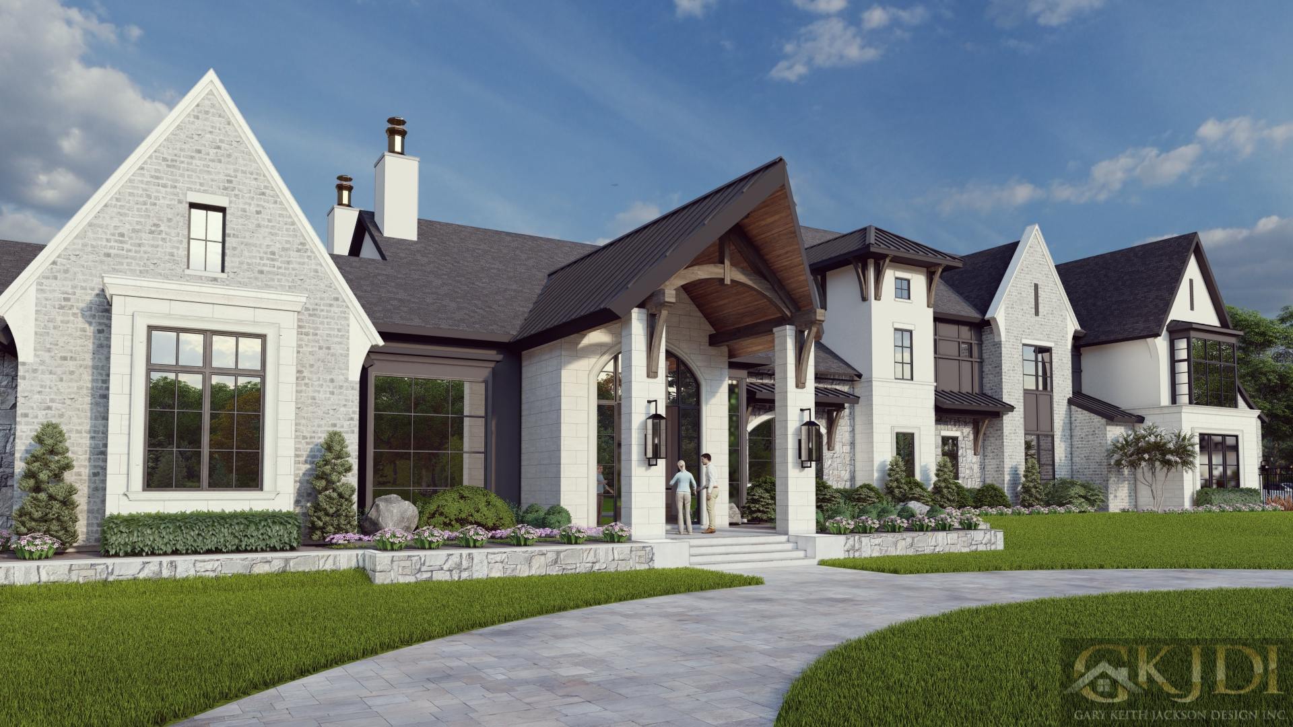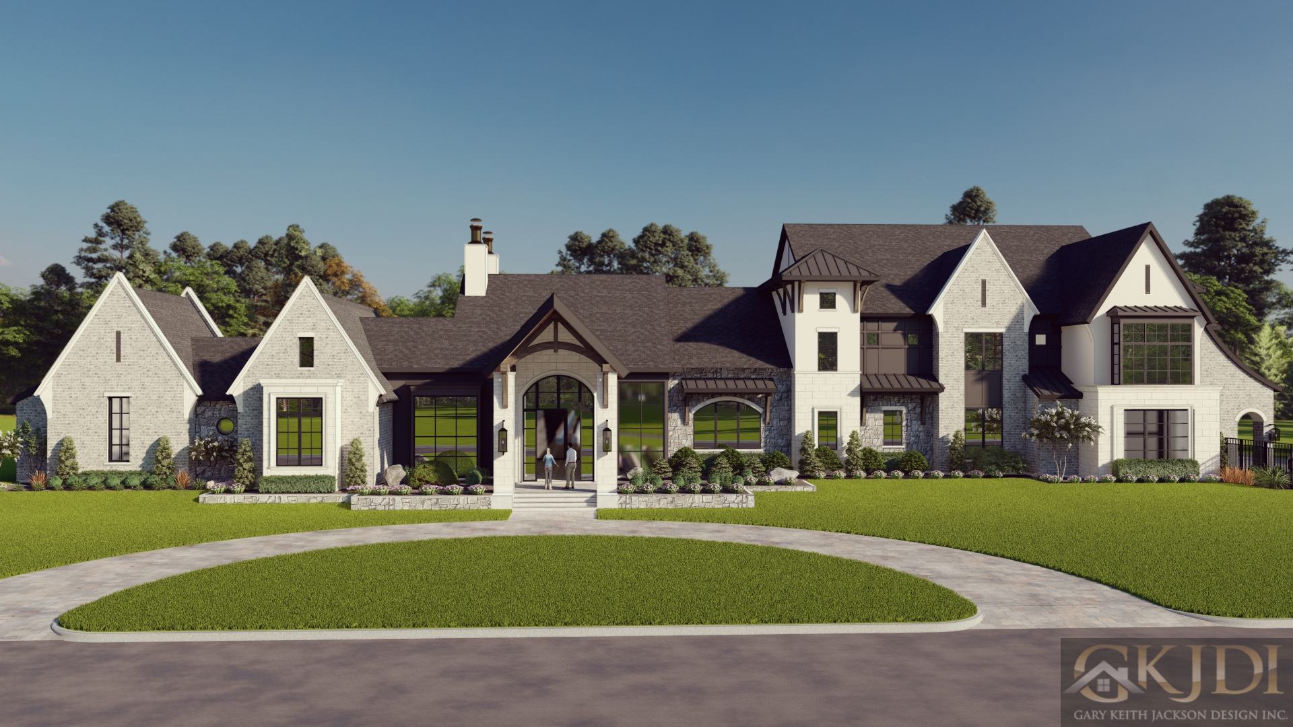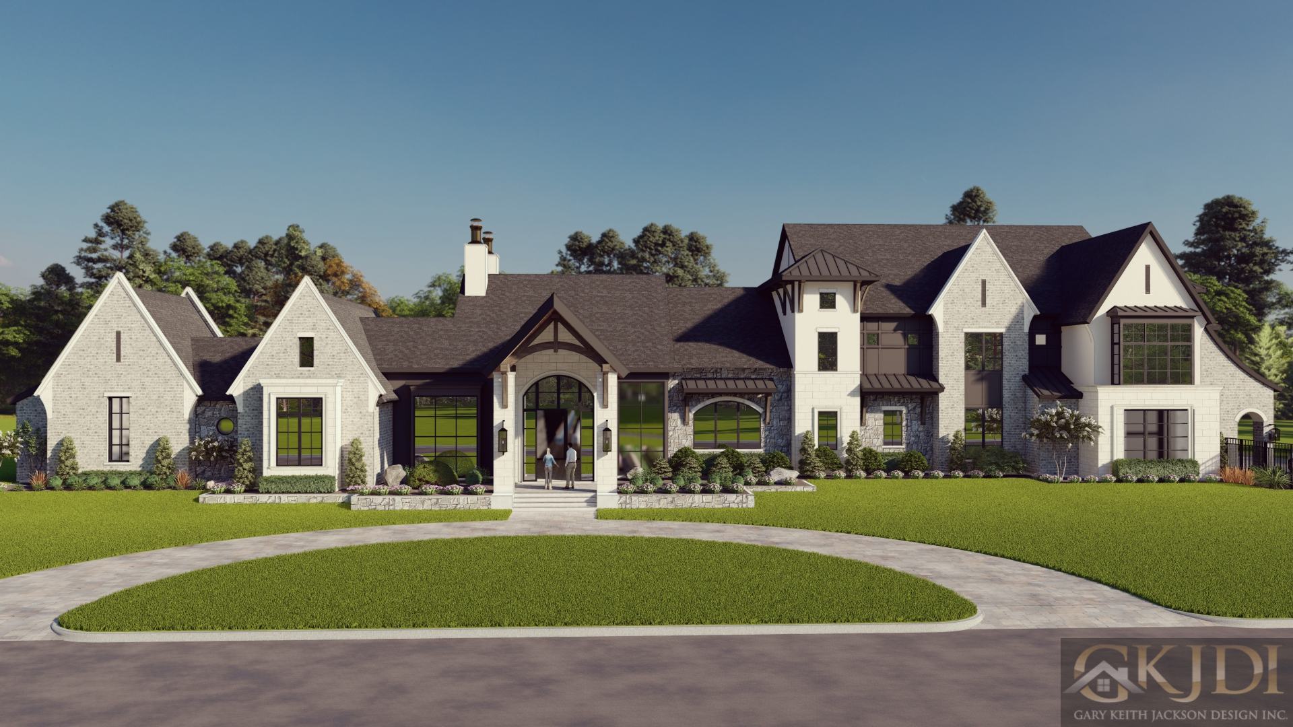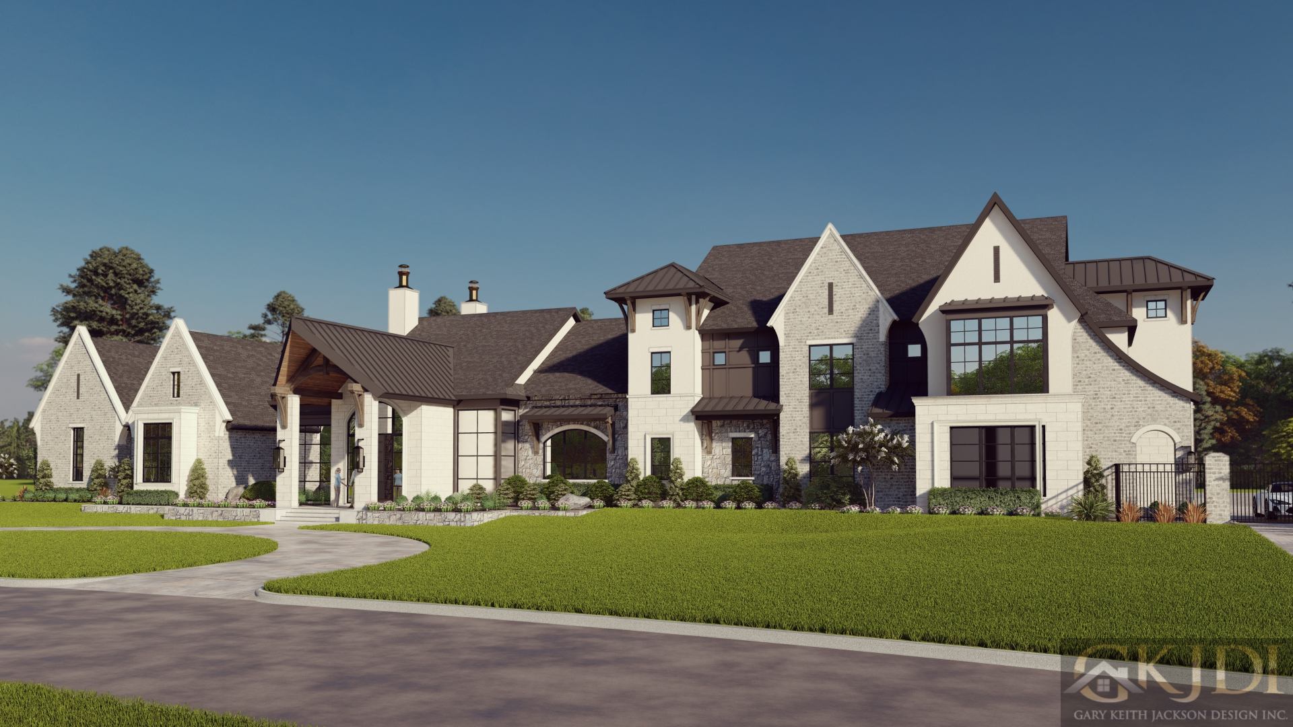Folio Neo European Transitional
This 15,000-square-foot, five-bedroom custom home is a masterpiece of Neo-European architecture, blending Gothic-inspired elegance with modern rustic design. Its exterior features a striking mix of light stonework and dark contrasting accents, steep gabled roofs, intricate window designs, and a grand arched timber entryway. The elevated footprint, stone wing walls, and curated landscaping enhance the home’s timeless charm, while modern elements like black-framed windows and sleek metal awnings add contemporary flair.
Inside, the grand foyer opens to a sprawling great room with a wood-beamed cathedral ceiling, a towering stone fireplace, and a 24-foot-wide sliding glass door that seamlessly connects the indoors to the veranda and resort-style pool. To the left lies the private owner’s retreat, complete with a luxurious vaulted-ceiling master bath, a glass steam shower, a dedicated utility room, a pet room with its own porch and gated dog run, and direct access to serene outdoor spaces.
To the right, the double-island kitchen with a hidden prep kitchen and planning center flows into a formal dining room with a coffered ceiling and a glass-enclosed wine room. Nearby, a speakeasy-style lounge opens to the veranda, leading to a hidden entertainment zone featuring a virtual golf simulator and theater room. A professional gym and spa, complete with a sauna and cold plunge pool, round out the wellness amenities.
Car enthusiasts will appreciate the eight-car, two-story garage equipped with custom lifts and an upstairs man cave/office retreat with private access. The second floor offers multiple ensuite bedrooms and an upper-level family room, perfect for relaxation or gathering.
This home seamlessly integrates traditional European design with modern rustic aesthetics, cutting-edge technology, and thoughtful functionality, making it a true architectural masterpiece tailored for today’s lifestyle.




