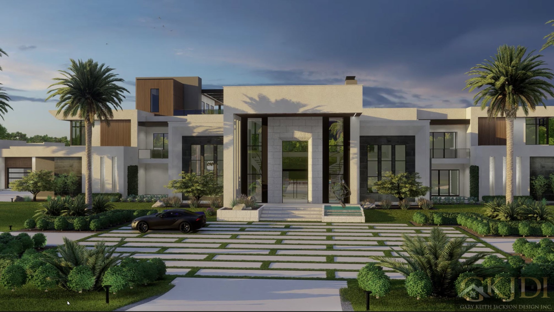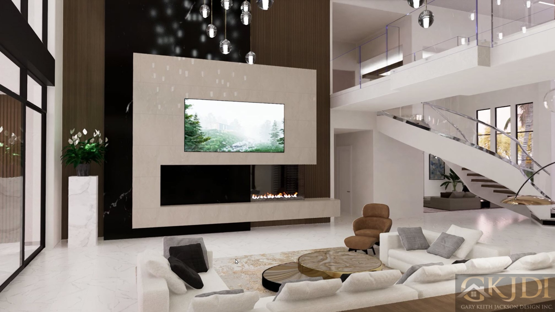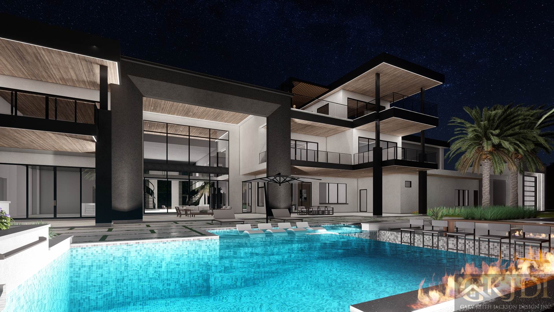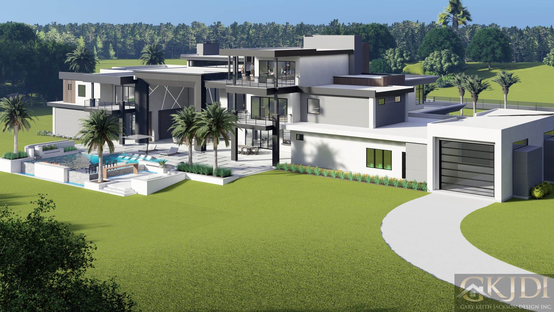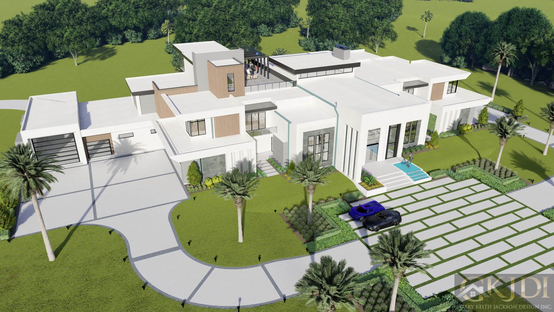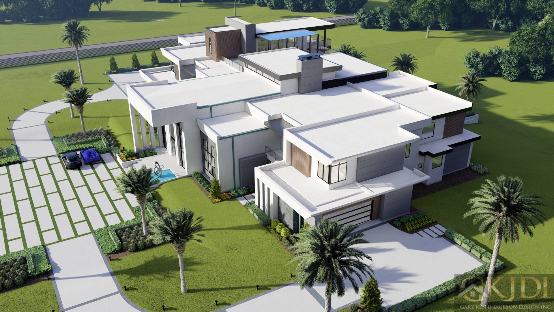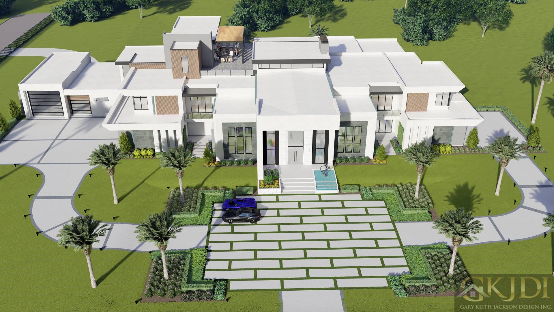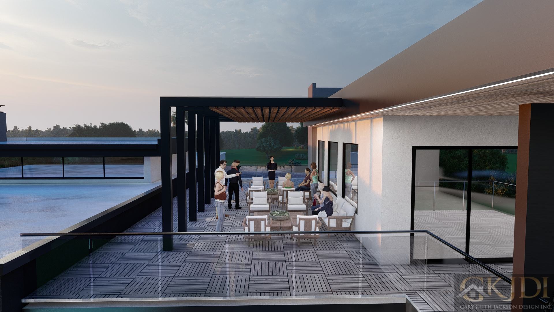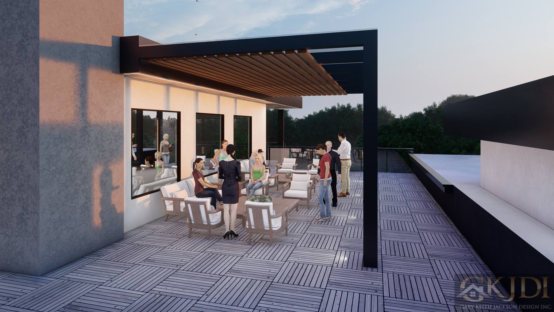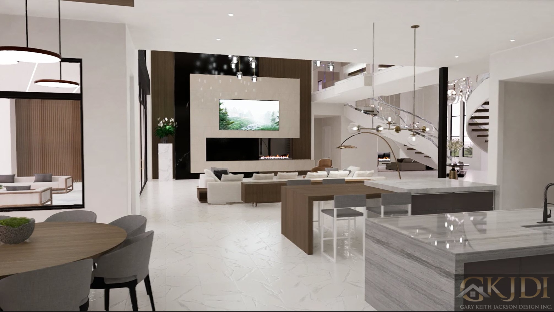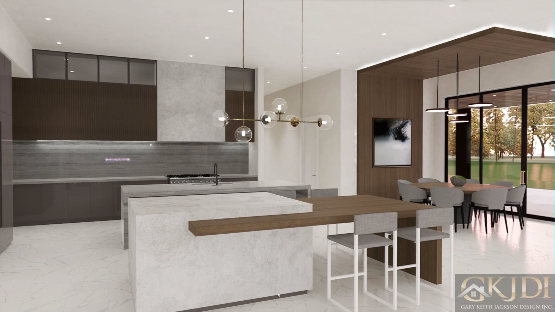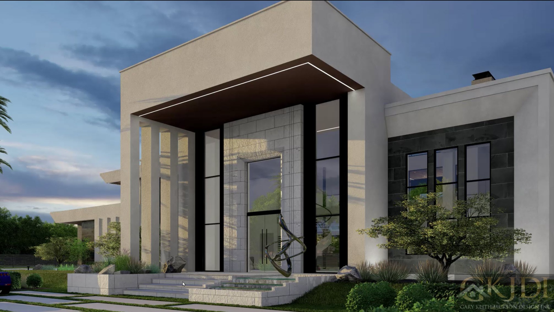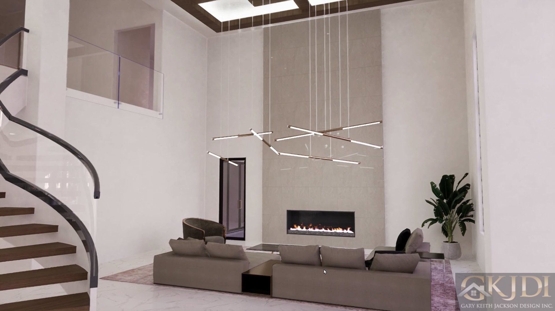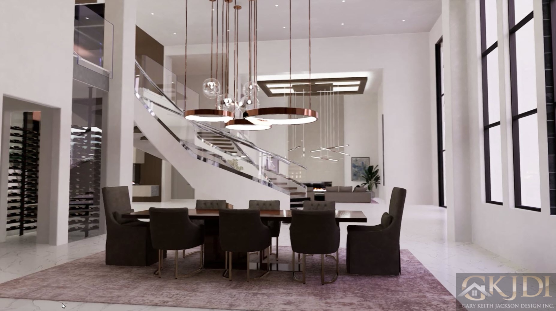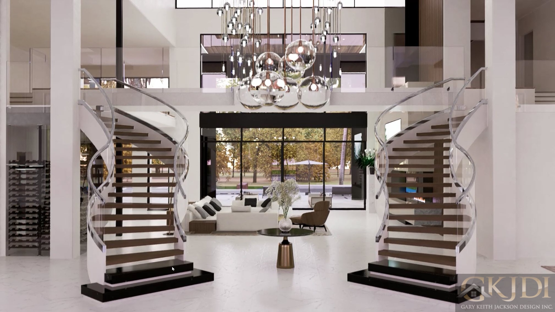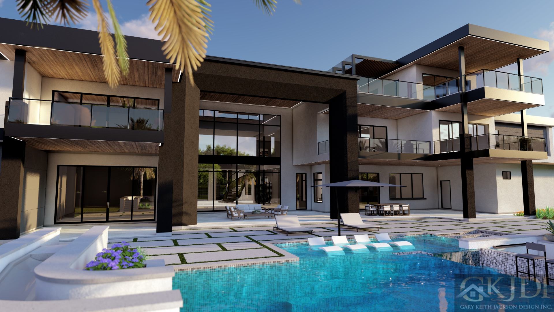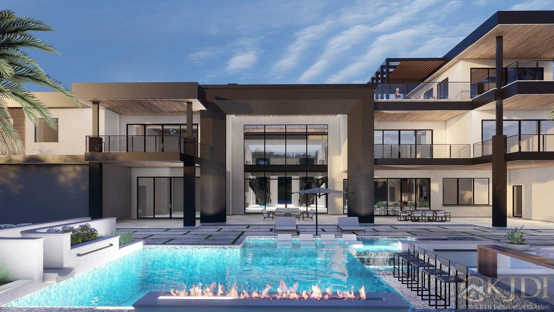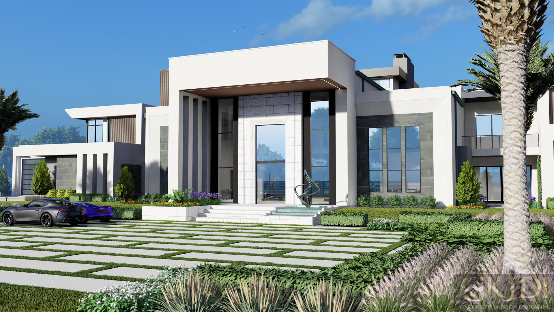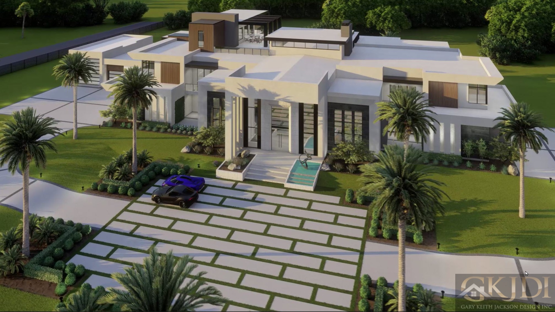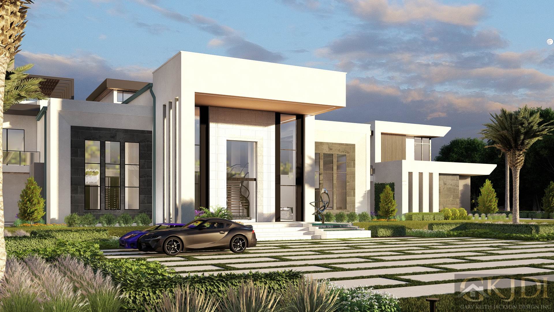Folio Hollywood Hills
Reminiscent of some Hollywood mega mansion or a new hilltop contemporary estates overlooking the Vegas Strip, this exceptional home spans over 25,000 square feet, blending luxury, comfort, and innovation. A breathtaking custom sculpture and water garden greets you upon arrival. Entering the 12' pivot door leads you into the grand two-story foyer with expansive glass flanked by the living and dining rooms on each side. Continuing passed the double LED illuminated floating glass staircases you step into a soaring thirty-five-foot three-story grand salon, with clear-story transoms above and massive sliding window wall to the rear offering views of the resort-style oasis pool. This room is flooded by natural light during the day and illuminated by a motion-changing custom chandelier and abunddant recessed LED lights at night.
Features a ten-car garage including a private garage for just the master wing. The owner's retreat includes a private veranda, a modern luxurious master bath with split his-and-her amenities, and a double-story closet for her. The remaining garages are perfect for housing RVs, speedboats, motorcycles, and luxury cars.
Family means everything to this owner. Envisioned as a multi-generational home, it is designed for both private and communal spaces. The lower level includes an oversized theater room and professional gym. The multi-island gourmet kitchen is supported by an adjacent catering pantry and full "dirty kitchen” separated on its own ac zone that also doubles as the outside summer kitchen accessed through a pocket sliding window system on top of the outside bar top.
The mid-level features an owner’s study off one stair and a family prayer room off the other side, moving up the second-floor wings are connected by a glass railed catwalk overlooking the foyer and grand salon. The second floor offers two complete additional master suites, several en-suite bedrooms, and a huge multi-function game room also overlooking the grand salon. In addition to the foyer staircases, there is a back service stair, and a home elevator connecting all floors. The third level is dedicated to entertaining with a large lounge room with wet bar, and covered balcony and an expansive open terrace with panoramic views.

