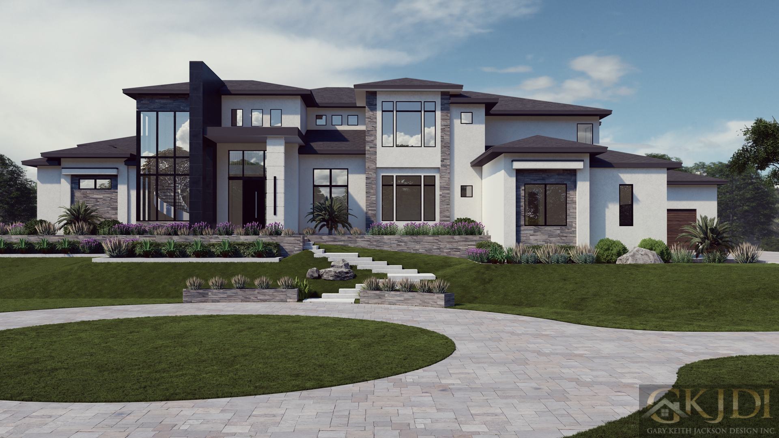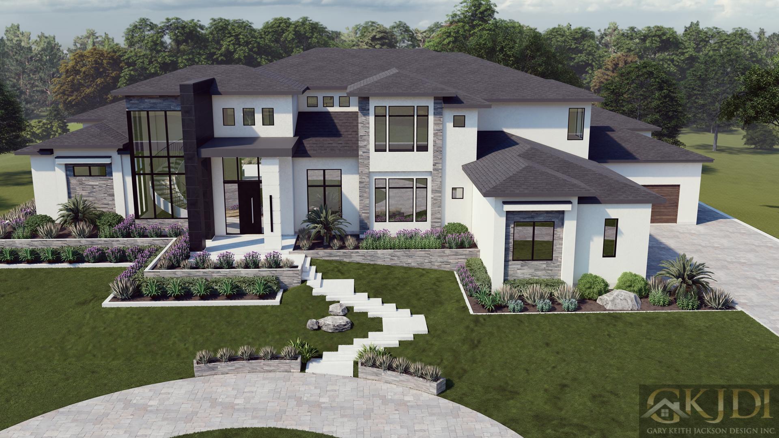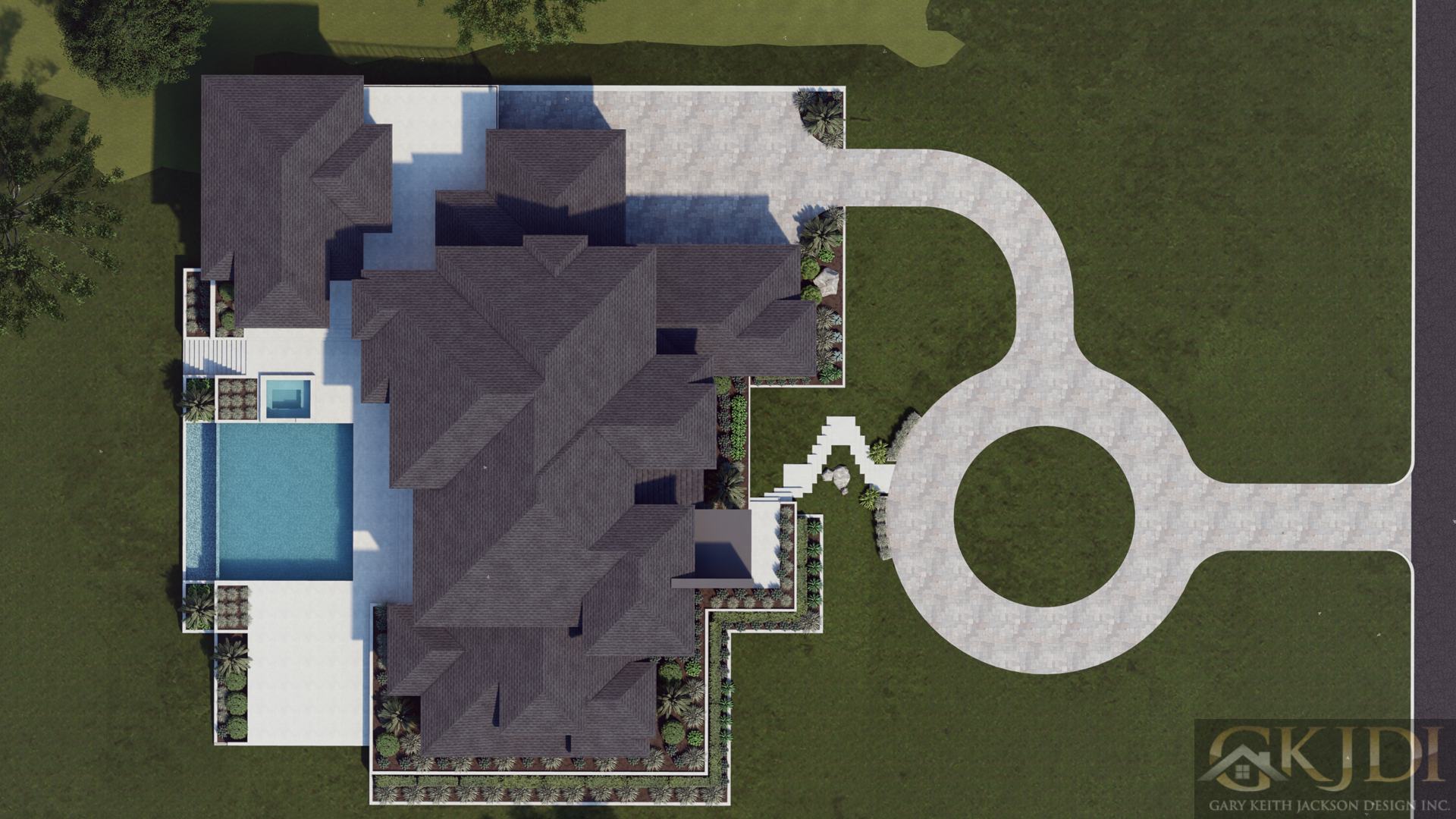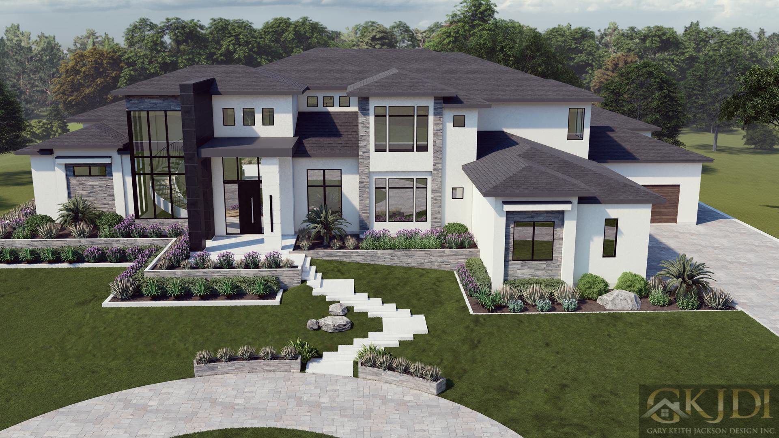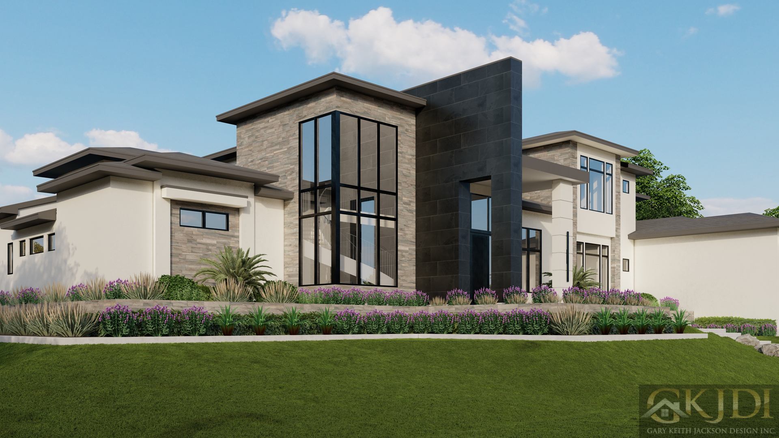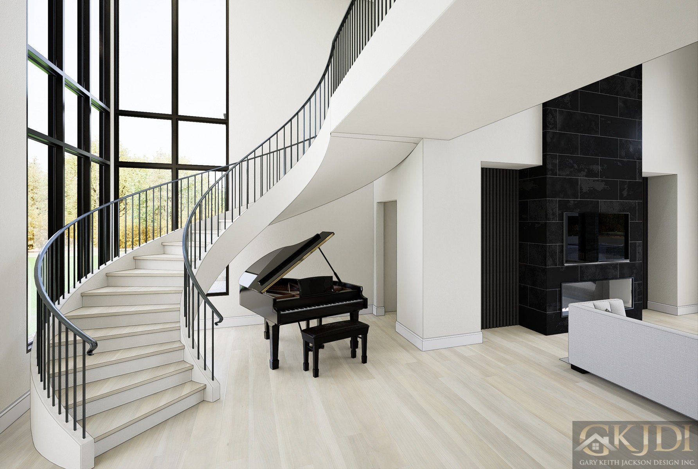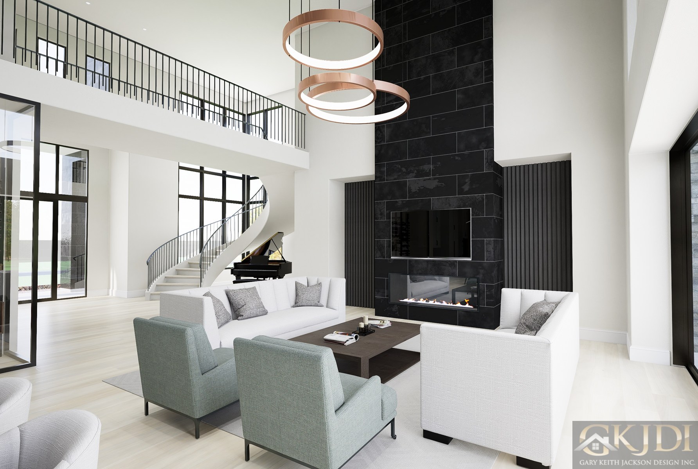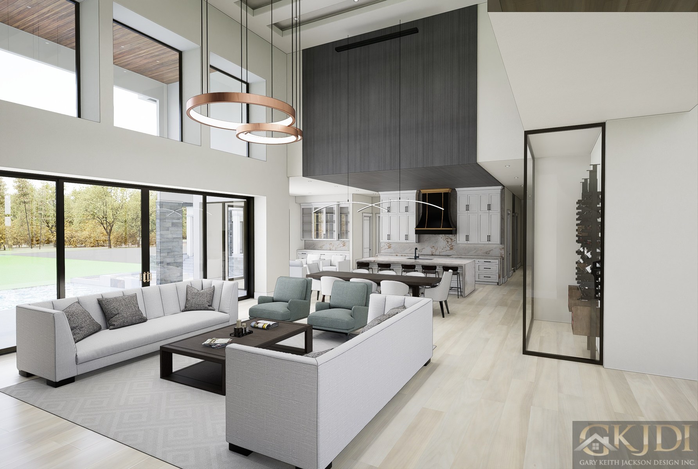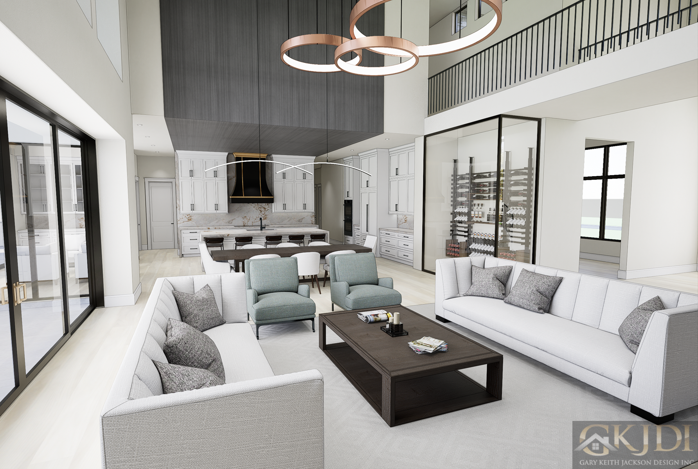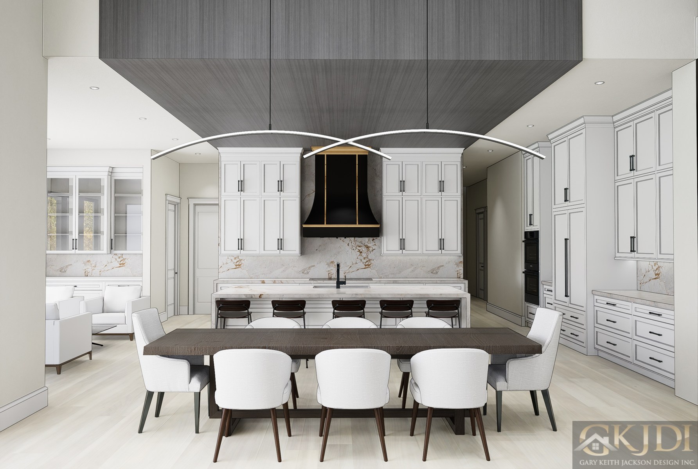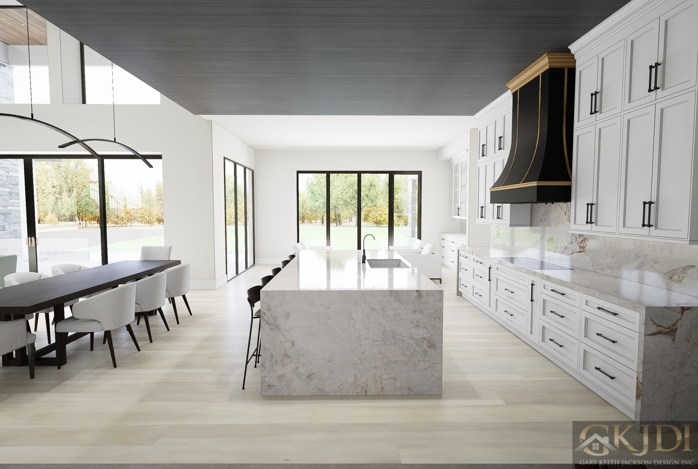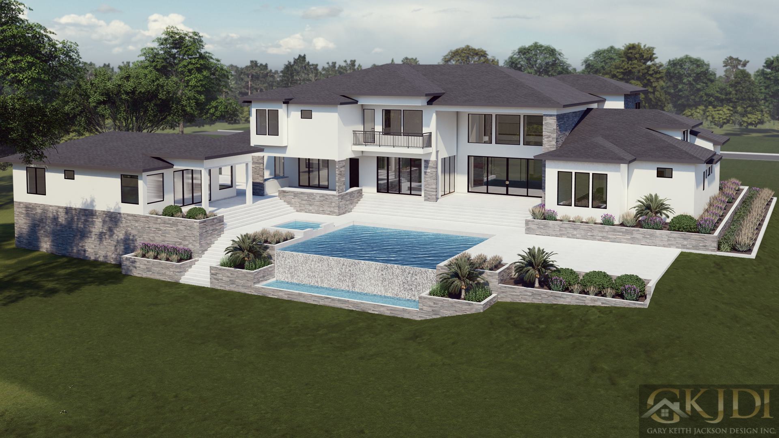Folio Hilltop Modern
Nestled atop a scenic hill amongst dense forest, this magnificent modern manor spans over 8,000 square feet of luxurious living space in the main house, seamlessly combining bold architectural elements with refined elegance.
The dramatic entry is defined by a soaring black granite wall slicing through the façade, leading into a two-story foyer with a floating staircase that frames a baby grand piano. Massive glass walls flood the space with natural light, showcasing stunning views and seamlessly connecting the home to its surroundings.
The foyer opens into a great room with floor-to-ceiling windows, flowing into a formal dining area with a striking glass-enclosed wine wall. The adjacent gourmet kitchen, outfitted with high-end appliances and a custom wood-clad ceiling, blends style and function, while the casual rear lounge overlooks the pool, terraces, and outdoor entertaining spaces.
At one end on the first floor features a serene owner’s retreat with a spa-inspired bath, at the opposite end is the “mancave” that combines an office, bar lounge, and club room for hosting guests or clients. Upstairs, a game room with billiards, shuffleboard, and card tables complements a seperate oversized home theater room along with three private en-suites.
A detached guest casita offers its own private suite, full kitchen, land iving areas opening onto the pool terrace, creating a private retreat to host longterm guest. This hilltop home blends modern luxury, warmth, and architectural brilliance, designed for both entertaining and relaxation.
This hilltop manor perfectly balances bold architectural statements with inviting warmth, blending sleeek modern luxury with timeless sophistication. It’s more than just a home—it’s an architectural masterpiece and a haven for relaxation as well as entertainment.

