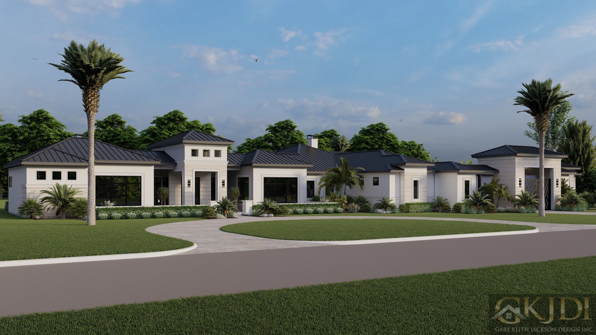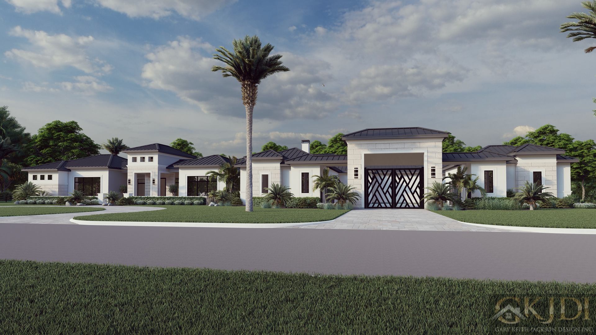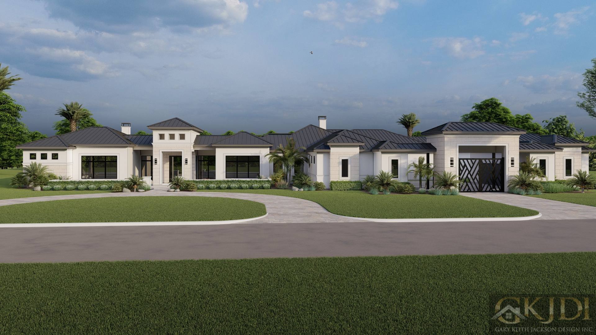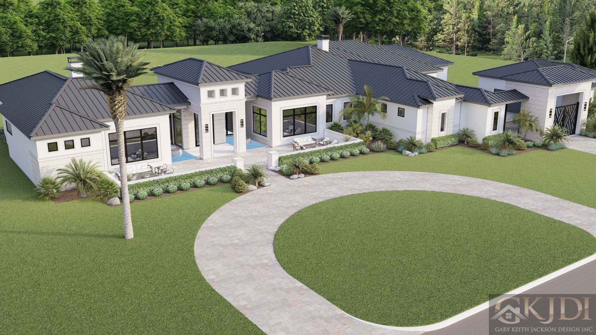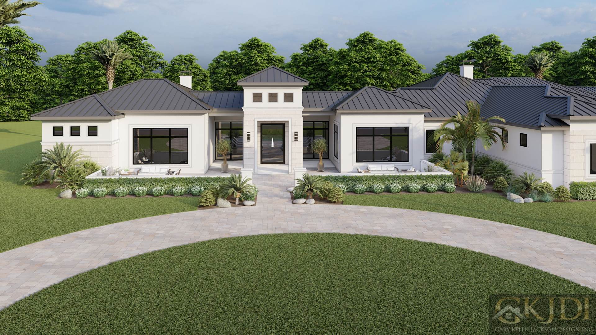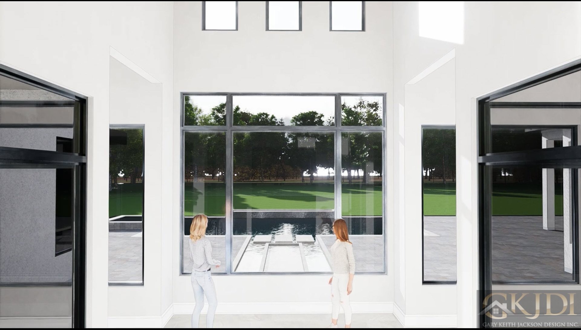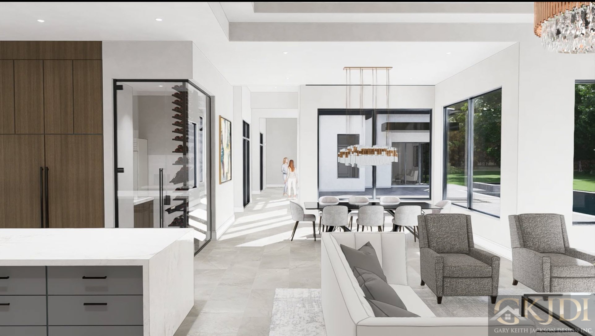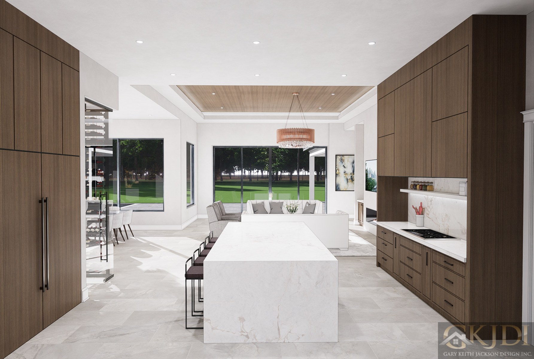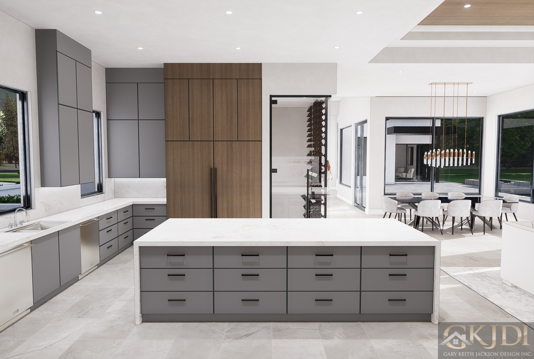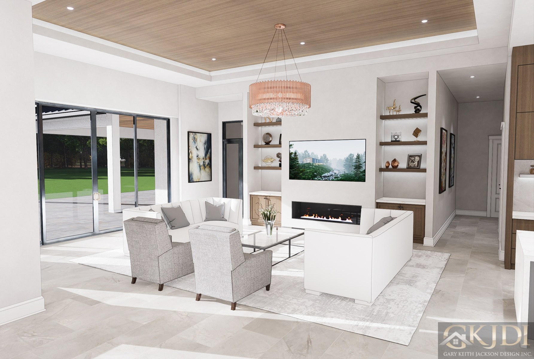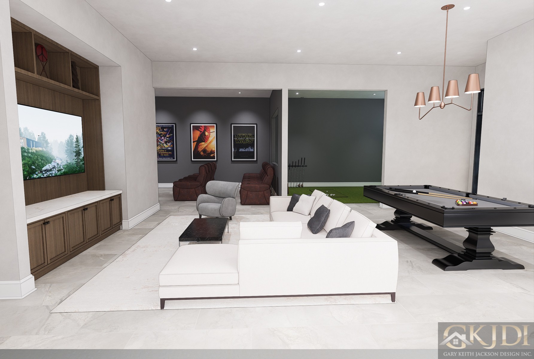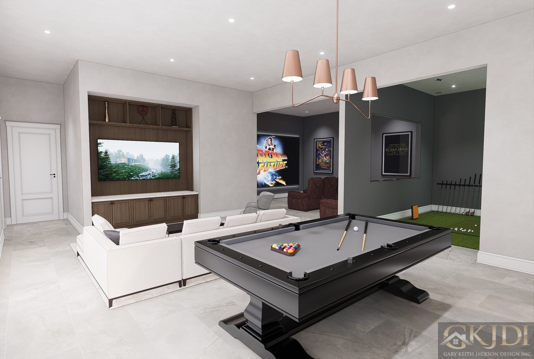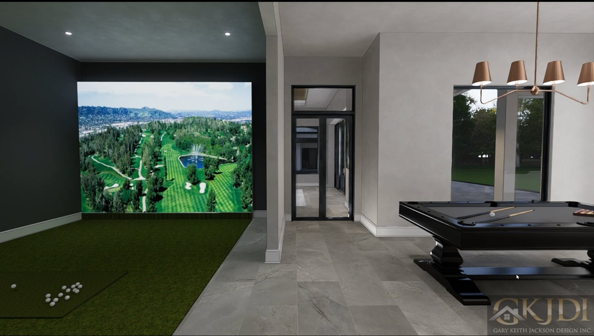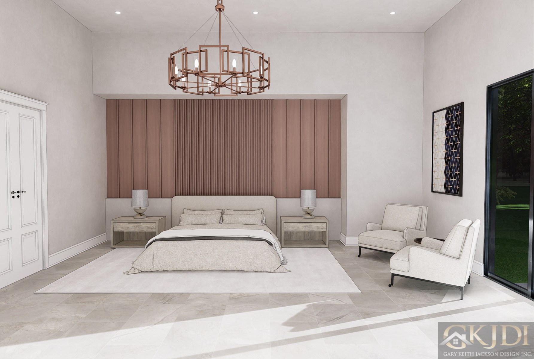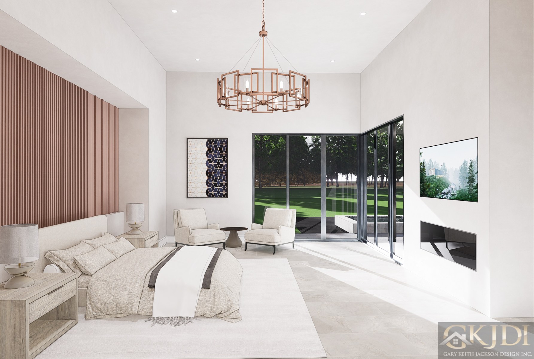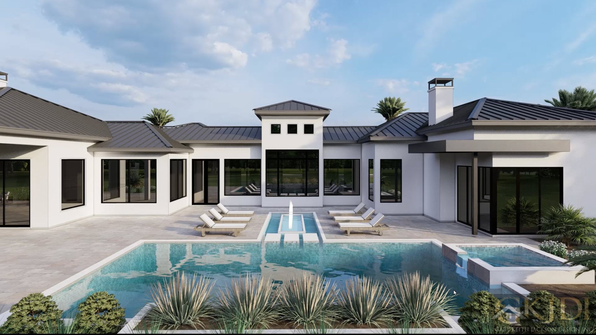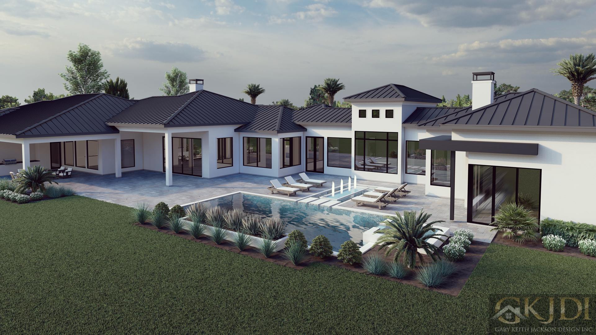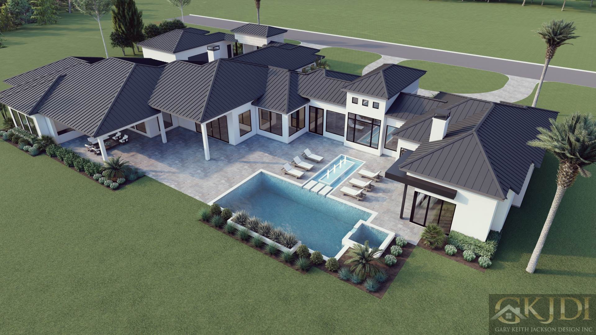Folio The Haven Lake
This bright, open-concept modern home embodies the best of Miami-style living, blending sleek contemporary design with luxurious comfort. The home was planned as two zones, first floor as a full "public" family and guest spaces for entertainment and everyday living, with the entire second floor a private retreat and space for just the owner and family, with all primary bedrooms. As you enter, you’re welcomed into a spacious great room with custom framed LED lit drop ceiling, seamlessly connected to a gourmet kitchen that's a true chef’s dream. The kitchen is supported by a well-appointed catering kitchen and pantry, ensuring functionality and style.
Adjacent to the great room is a formal dining area, complete with a professional bar featuring LED-lit marble counters and a separate glass wine room—perfect for entertaining. The entire space is enveloped in natural light, with expansive sliding glass walls that open to a large covered veranda and an exquisite pool area, with summer kitchen and covered entertaing spaces creating a seamless indoor-outdoor living experience.
On the first floor, the home also boasts an impressive game/club room with sliding glass walls that open directly to the veranda, along with an adjacent state-of-the-art theater room. A secluded guest en-suite provides privacy for visitors, while the four-car garage features additional space for car lifts, catering to the owner's collection of vehicles.
Upstairs, a spacious private family room leads to private hallways, where you'll find three additional beautifully appointed en-suites. The owner’s retreat is a sanctuary, complete with a private office/library, balcony, and a luxurious spa-like bathroom featuring custom his-and-her closets.
Designed for both entertaining and ultimate privacy, this home offers a unique blend of sophisticated style and functional living, all nestled in a prime Miami location.

