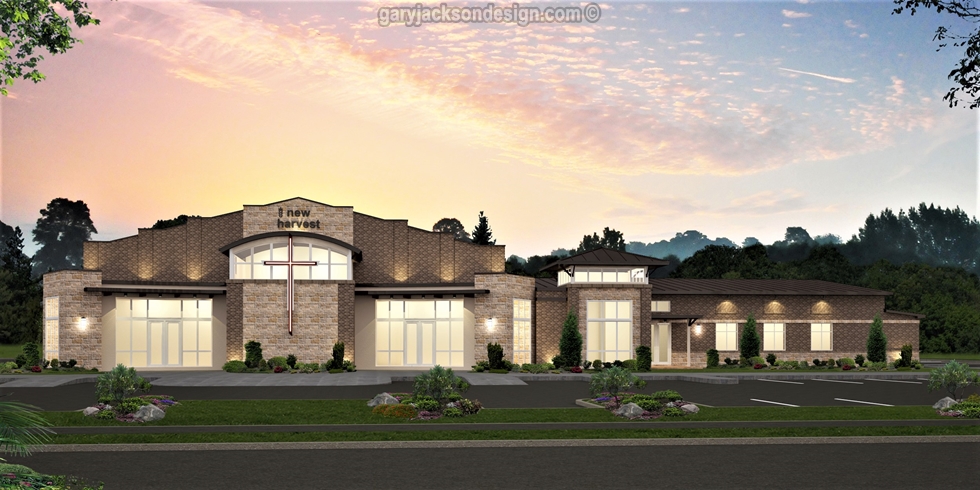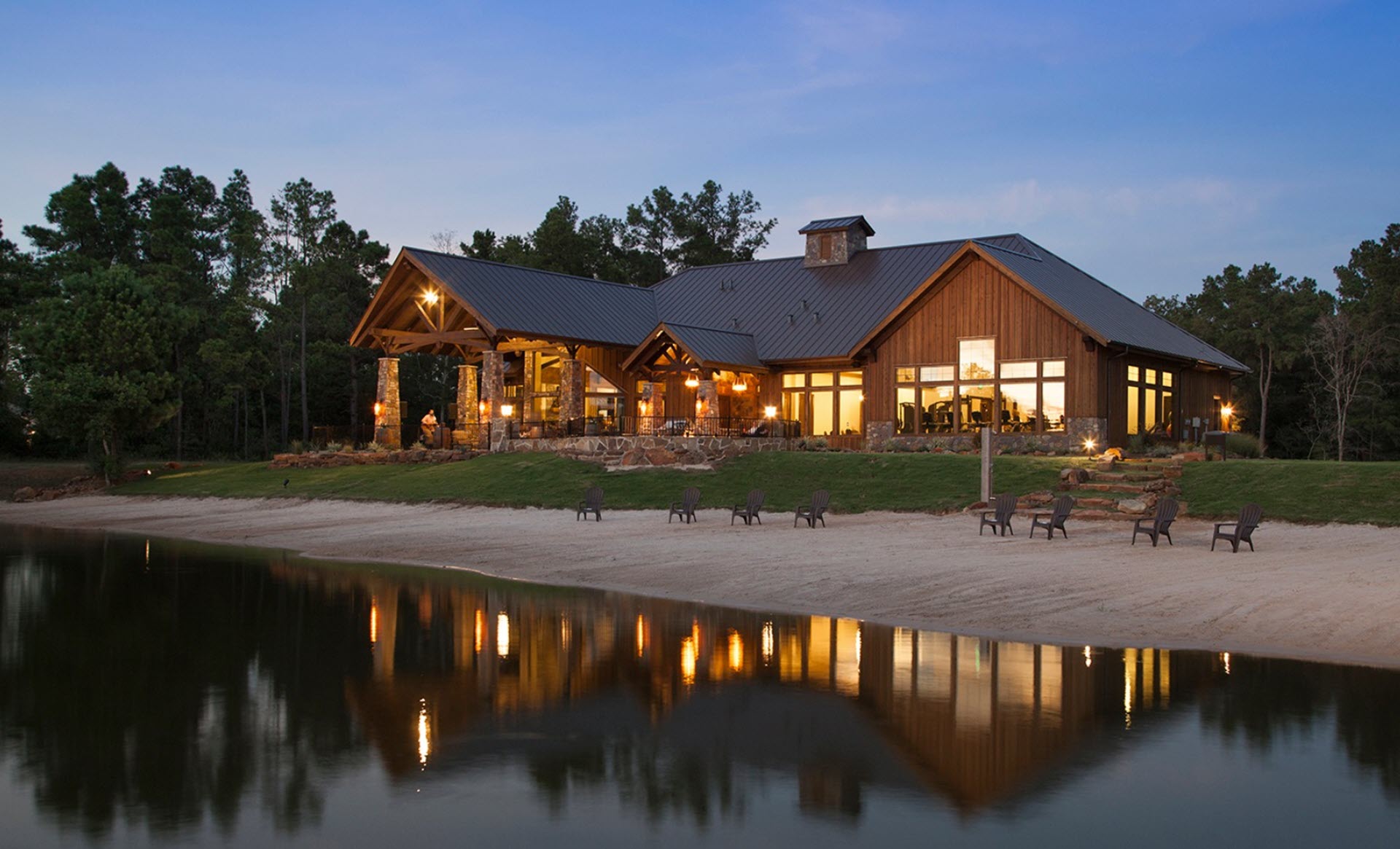Our services extend far beyond just designing custom homes. We offer competitive rates for commercial projects that larger firms often overlook. From mixed-use developments and private offices to industrial structures and entertainment venues, we handle a wide range of projects with a personal touch.
In the past we may have responded to project inquiries with a, “No, but we can sure look into it,” now we often say, “Yes, we’ve desigend a similar project to yours.” Carefully assessing each project scope we first ensure it fits our capabilities and your needs. If another firm would be a better match, we’ll let you know and can collaborate with them if necessary.
Our portfolio includes everything from complex custom homes to unique commercial spaces like baseball parks, community clubhouses, and state-of-the-art medical offices. We approach each project with a thorough evaluation of scope, restrictions, and budget, assembling a skilled team to bring your vision to life.
If you have a project in mind, review our work examples and contact us. We’re excited to discuss how we can make your ideas a reality
.
Triumph Mortgage & Lending
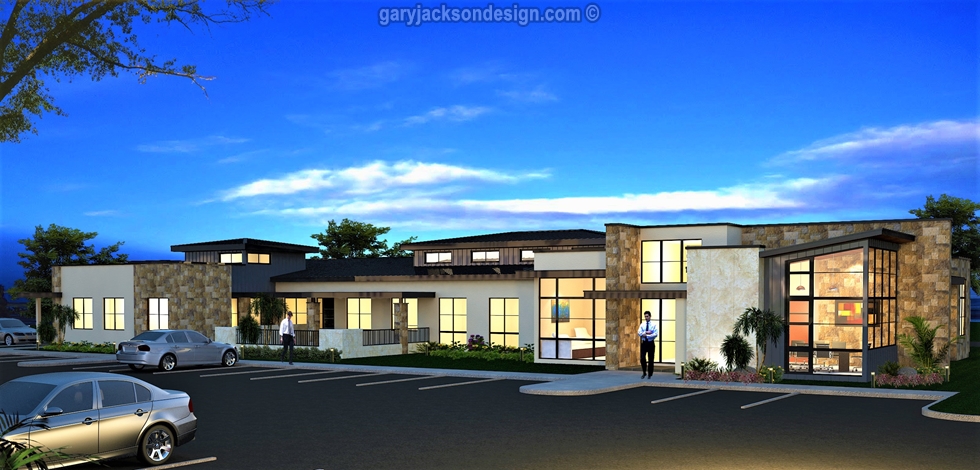
Cosmetic Dentistry of Houston
Fawcett Center for Dentistry, P.A.
Dr. Wade Fawcett, recognized as a "Master of the Academy of General Dentistry," "America's Top Doctor," and "Texas Super Dentist," sought to create a new building that reflects his commitment to excellence, high service standards, and cutting-edge technology. Located near upscale residential communities, the design needed to make a statement while harmonizing with the neighborhood.
The exterior of the building features a Mediterranean style with Southwest transitional elements. Although the initial plan included a tile roof, adjustments were made to reduce costs, allowing for the inclusion of the latest dental equipment inside.
The interior was designed for comfort and relaxation, equipped with innovative technology for safety and cleanliness. Treatment rooms boast large picture windows that showcase the beautiful exterior landscape, enhancing the stress-reducing atmosphere.
Our goal was to create a warm, safe, and clean environment both inside and out. We invite you to take a VIRTUAL TOUR. It was an honor to collaborate with such a distinguished professional, and we were thrilled when Dr. Fawcett chose our firm, stating he wanted "the best design firm around" to build his dream offices.
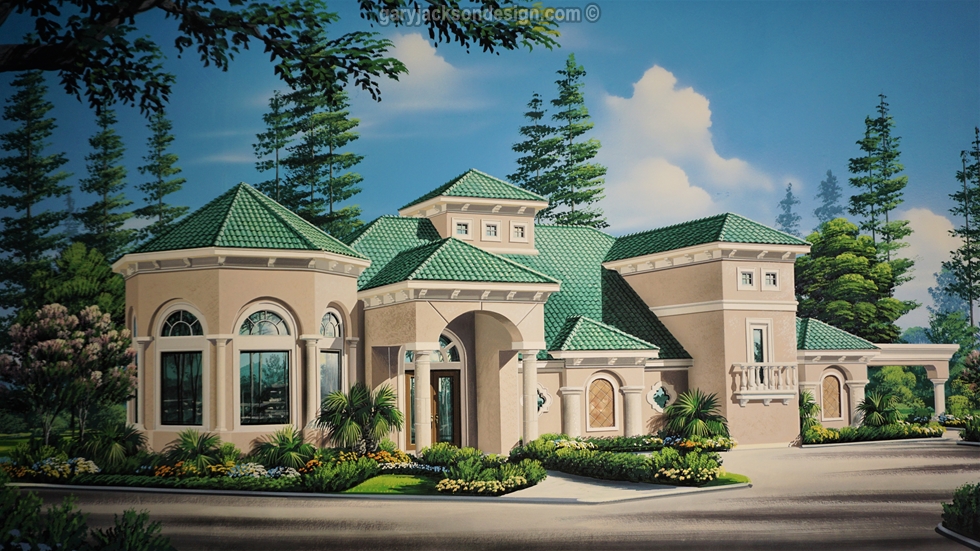
Rock Creek Recreation & Community Center
Main Club House
We work closely with this developer Caldwell Development Company on many projects in the communities they develop. Rock Creek Clubhouse was one of the first and largest of several community centers we designed. The overall community theme is modeled after the Texas Hill Country and the generating theme behind this clubhouse was an old Texas Courthouse building. Reviewing many of the old historic buildings we focused our sights on the old Comal County Courthouse to derive our overriding theme and details. Working up several exterior concepts and then laying out a floor plan program of the various functions the building would be used for we created a modern state of the art facility both inside and out. The grand ballroom with a cathedral ceiling opens onto the stone arched arcade veranda overlooking an olympic size swimming pool, tennis courts, and adjacent playgrounds. On the interior you enter the grand hall with the ballroom at one end and a full professional fitness center on the other end. The stair tower leads up to multiple meeting rooms, offices and storage on the second level. In addition to the main clubhouse we designed a smaller clubhouse with similar finishes for " The Trails at Rock Creek", a gated "Active Adult" custom patio home section.
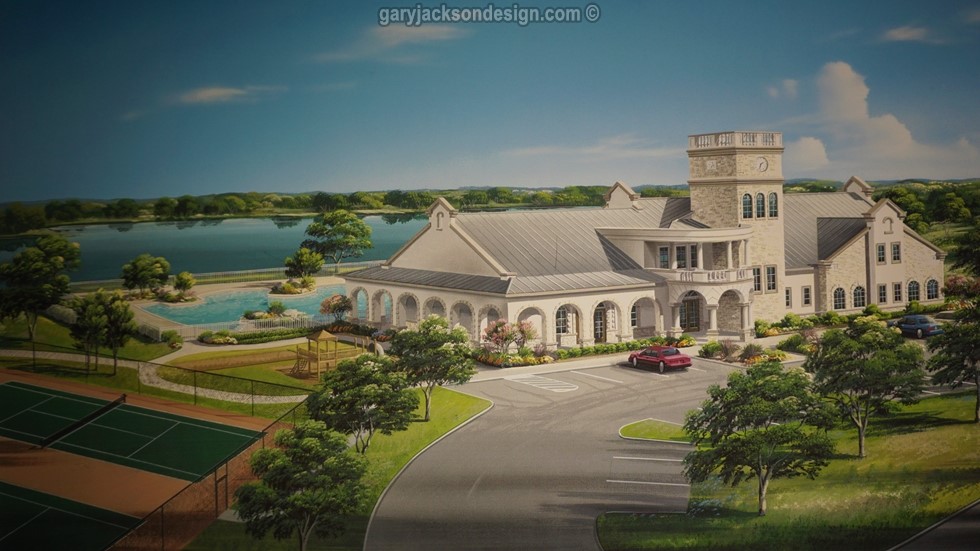
Willow Creek Ranch Estates Community Center (VIDEO)
Lakehouse Lodge
"Commissioned by Caldwell Development Company for the Willow Creek Ranch subdivision, this project features a large, acre-plus lot community with riding trails and an equestrian center. The design of the 'Lodge' was inspired by its stunning setting—adjacent to a majestic lake surrounded by pine trees, evoking the feeling of a mountain plateau. The vision was to create a luxurious, resort-style lodge reminiscent of those in Jackson Hole, with a seamless indoor-outdoor flow ideal for entertaining.
The Lodge boasts a grand rustic gathering room with exposed beams and a stone fireplace, a state-of-the-art wellness center, and a private meeting room. All spaces open onto a spacious outdoor veranda, complete with a summer kitchen and fire pit, overlooking the pristine natural lake. Additionally, we designed many of the large custom homes in this community, each reflecting our signature styles.
See grand opening (VIDEO). 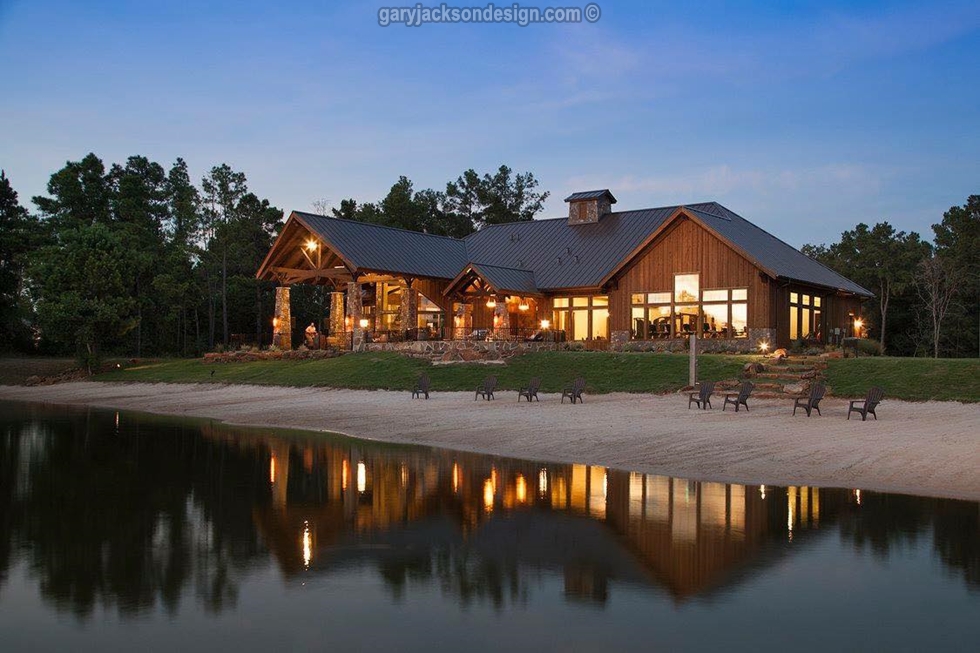
Woodlands Baseball Academy
Private Stadium Clubhouse
Originally commissioned as a private ballpark and stadium for personal use the client turned the venue into the ultimate highschool and little league practice facility around, a miniature professional baseball stadium. The theme was derived from many of the old American ballparks many no longer in existence. Sometimes its not what you know but who you know and while designing the clients nearly twenty thousand square foot home across the street the subject of "Have you ever designed a ......." came up. The field house overlooks a nearly five plus acre stone wall enclosure with manicured greens and professionally designed baseball diamond, out buildings, batting cages and grounds keeper building. On the first level the building houses full boys and girls locker rooms, a covered batting cage, large glass garage type roll up doors in the two story meeting / banquet room, and full gym and coaches office. Going up the stair tower which continues to a third level observation level the second level houses a large groundskeeper apartment, an outdoor stadium style seating complete with an air conditioned luxury box directly overlooking right field. Truly a unique one off project that was fun to design.
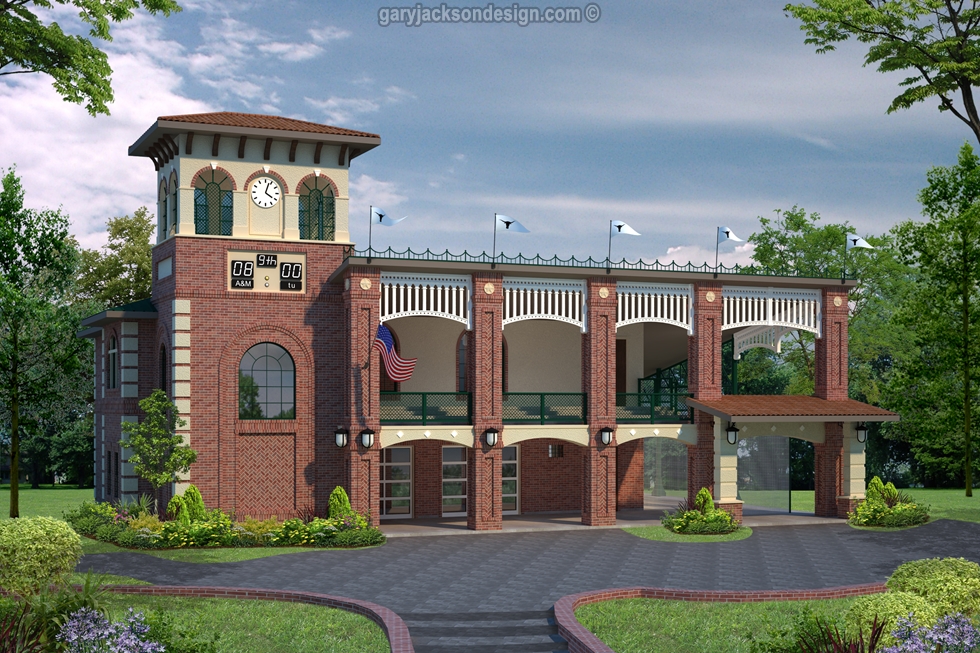
New Harvest Fellowship of Pearland
Metal Structural Steel Building
"The Pastor wanted a cost-effective metal building design that avoided the typical metal structure appearance. Working within a tight budget, we designed a 300-seat sanctuary that includes full-time staff offices, lounges, a coffee bar, and adaptable spaces for temporary daycare and educational activities during outreach events and services. We handled the entire project in-house, collaborating with MEP, civil, and structural engineers, a landscape architect, a general contractor, and a steel building fabricator. Today, parishioners joyfully worship in their new sanctuary on Sunday mornings."
