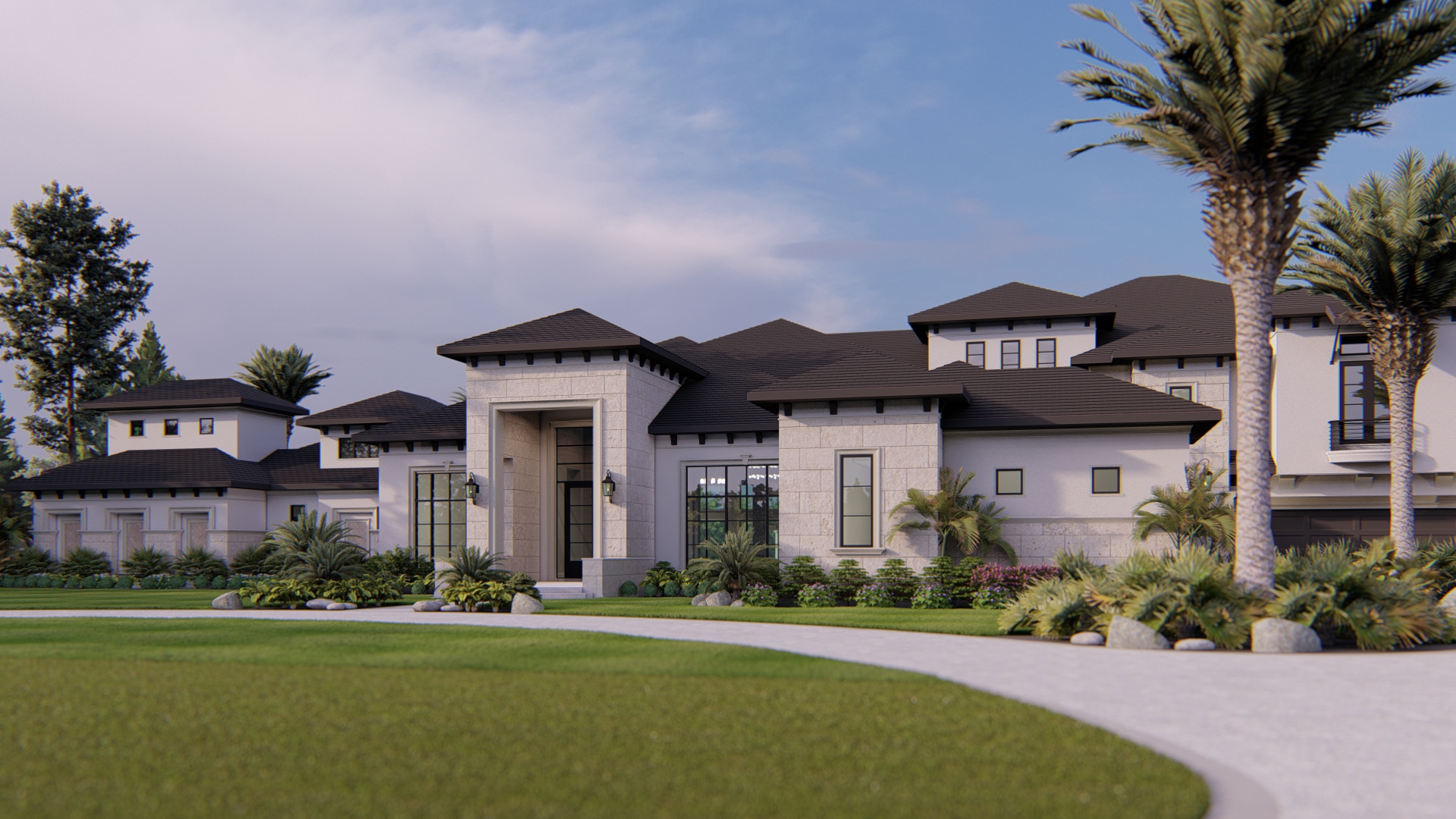Our Approach: Transparent, Client-Focused, and Straightforward
At our company, we prioritize clarity and honesty. We believe in open communication, free from hidden fees or unnecessary complexities. Our process is simple and tailored to suit our clients' needs.
Cost & Timing Overview
We specialize in residential projects typically ranging from 3000 SF to well over 10,000 SF, to even 20,000 SF of living space, with typical project durations start to finish an estimated 60 to 90 days. Our approach hinges on active and informed client involvement and our extensive experience, ensuring seamless execution.
Costs for our standard "Builder Set of Plans" construction drawing package are determined based on the total covered area footage and are subject to local permitting requirements and site conditions. Engineering fees are separate from and in addition to our design fees. To initiate your project through the complete preliminary design and bid package phase, we require a 60% retainer of the estimated total quote. Upon preliminary design approval, we calculate the remaining balance based on the actual design footage and require the final balance to begin construction documents and consulting with your selected engineering professionals.
Programming Phase
Every project kicks off with a comprehensive design meeting where we delve into style preferences, budget constraints, property specifics, and regulatory guidelines. Clients receive detailed questionnaires based on our experience to facilitate productive discussions and translate their vision into a practical floor plan.
Schematic Design
Building upon the programming phase, we develop initial floor plans and conceptual designs. Through a blend of in-person meetings, online communication, and feedback sessions, we refine these designs efficiently to meet our clients' needs while exploring various possibilities.
Preliminary Design
During this phase, we concentrate on material selections, technology integration, and engineering considerations while staying within budget. Collaborating with interior designers, builders, and suppliers, we ensure a seamless design evolution. Additionally, we incorporate landscaping and pool design elements to complement the architectural vision.
Construction Documents
Once the preliminary design is approved, we proceed to develop detailed construction documents. Working closely with engineers and consultants, we finalize every aspect of the design, ensuring comprehensive documentation ready for construction.
Construction & Administration
Throughout the construction phase, we offer flexible support options, ranging from full onsite management to periodic site visits. We facilitate material procurement, coordinate with contractors, and promptly address any challenges that arise. With open communication and expertise, we guide the project smoothly to completion.

