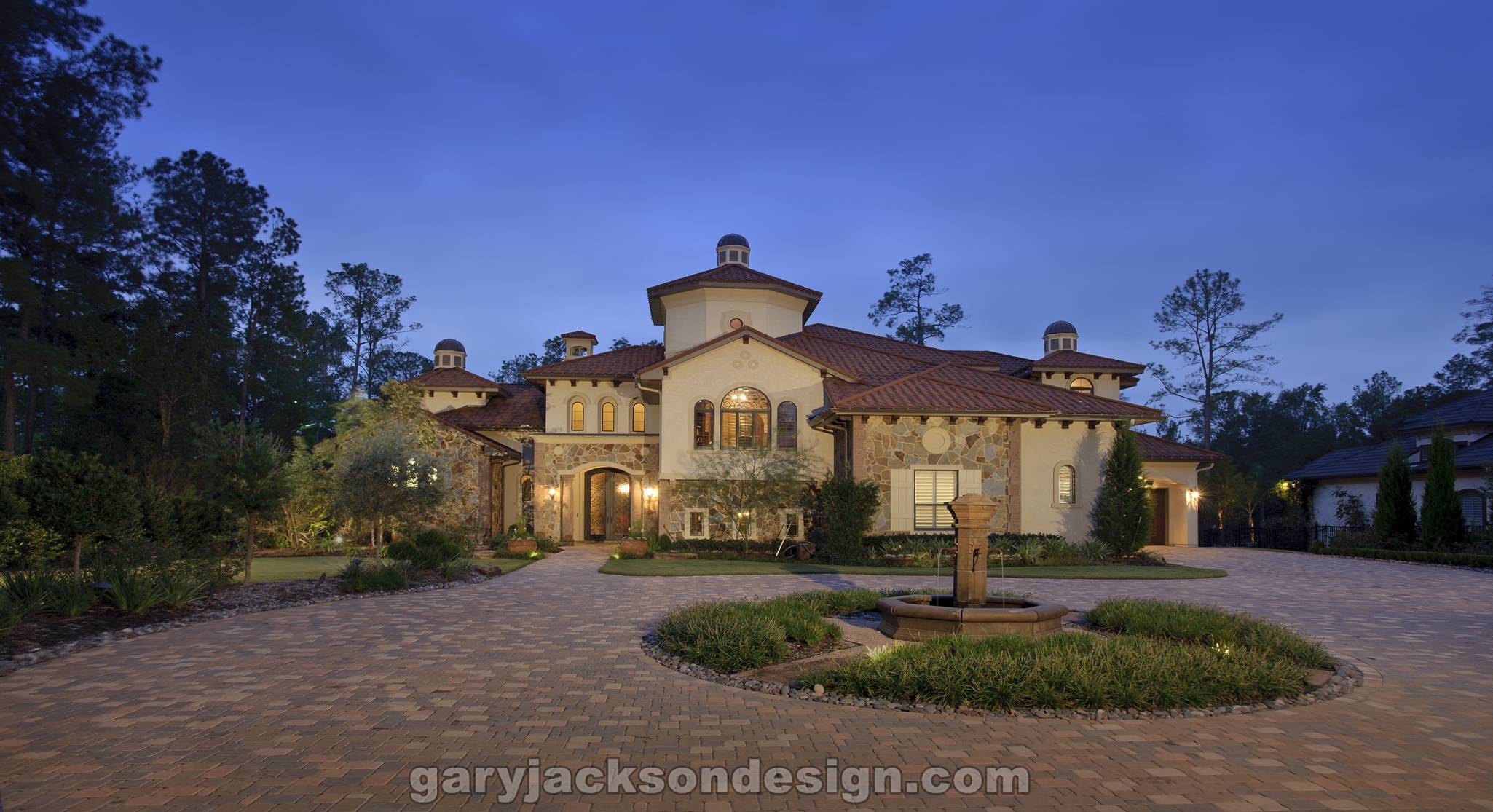Texas Tuscan Luxury

Texas Tuscan Luxury
This custom home boast over seventy five hundred square feet of living area and nearly ten thousand of total covered footage. Created specifically for our client on a deep sloping property it allowed for unique opportunities to incorporate into the design of the home. Upon entering the home through the stone surround custom iron doors you arrive in the entry hall looking into the gathering room containing both the formal living and dining, with the grand two story stair tower visible from the exterior front elevation. The stairwell is a split level with a fantastic stone groin arched ceiling sunken wine room below and a raised study on the split landing above then continues up to the billiards room and media room upon landing on the second floor level. The home was designed for total entertaining. The home style was a take from several themes but overall reflected the owner's Italian heritage and who always loved the Tuscan farmhouse as well as the large mediterranean luxury villas, only they wanted something more "current, and a home that wouldn't be dated or look trendy in the future". They also wanted a home that had it all, as with many of our clients the quote goes, "Why leave home" ? We want our home to be the home everyone comes to and our kids never want to leave. So that was what we set out to design for them, complete with a professional gym, expansive outdoor connecting entertaining areas, a large custom pool and tennis court beyond. It is the ultimate Texas Tuscan Luxury home.
