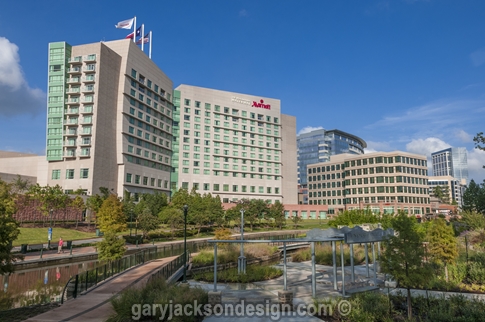Space Planning & Build Outs

SPACE PLANNING & BUILD OUTS
We design many types of build outs from small 1000 sq.ft. projects to large tens of thousands of square feet of office space, commercial tenants, restaurant and bar, day spa, and medical build outs in existing commercial buildings. Project feasibility, budgeting, interior design, material selections, technology and lighting packages as well as full turn key construction, ADA compliance, permitting, and general contracting. Depending on the scale of your project we can assist both property owners on a continuing basis as well as one time tenants.
Originally left as a ground level rough space in The Marriott Waterway we were tasked by a builder client to assist with his customer in bringing their vision of a day spa to life. With a potential built in clientele of guest and local customers the idea was a perfect fit, so we set out visiting many spas to get a grasp of how exactly was needed in the design. Meeting with owners of very successful spas such as the Urban Retreat and other boutiques we laid out the plan to take full use of the awkwardly shaped rough gravel ground empty space allowed. Meeting with hotel and city managers we persuaded them that we had a workable design. Now for over a decade The Spa at the Waterway, in The Woodlands Marriott, is a full-service salon, day spa, and barber shop encompassing 8,000 square foot full-service salon and spa with 11 private treatment rooms. A tranquil environment that will transport you to a place of complete rejuvenation.




