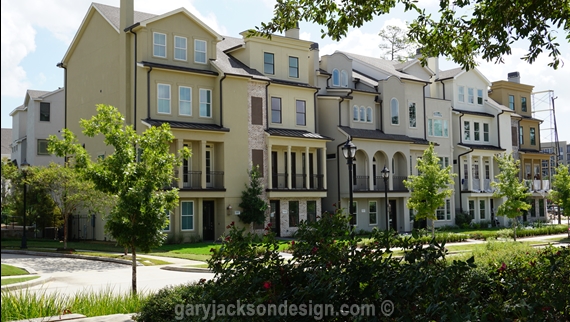Multi-Family & Townhome Design

MULTI-FAMILY & TOWNHOME DESIGN
We've designed hundreds of townhomes in and around Houston and hold dozens of design copyrights. Since the early townhome boom beginning in the late 80's and early 90's we were one of just a few designers or architectural firms servicing that market. We often met with city building officials regarding fire code design and safety issues, egress and construction requirements in order to design our projects. We designed in the inner city neighborhoods most developers had yet to understand much less tap into which have now become the norm. Working with the city to both improve and interpret building codes we are the pioneering firm that exempted a mandatory secondary staircase and the current interpretation of what defines "habitable space" which governs multifamily design in the city today. Usually we worked closely with a developer to review property feasibility prior to purchase and then work up preliminary land plans and density studies in order to then work with the platting departments to push through our land use concepts. One of our latest projects is now under construction in The Woodlands Water Way Landing, as well as several inner city properties. From the initial land use study, to the final design, civil & structural engineering, platting & permitting we can manage your entire project development.
Inner City Houston Skyline View Townhomes


Inner City Townhomes, Requiring special floodplain design

We've designed hundreds of townhomes in and around Houston and hold dozens of design copyrights. Since the early townhome boom beginning in the late 80's and early 90's we were one of just a few designers or architectural firms servicing that market. We often met with city building officials regarding fire code design and safety issues, egress and construction requirements in order to design our projects. We designed in the inner city neighborhoods most developers had yet to understand much less tap into which have now become the norm. Working with the city to both improve and interpret building codes we are the pioneering firm that exempted a mandatory secondary staircase and the current interpretation of what defines "habitable space" which governs multifamily design in the city today. Usually we worked closely with a developer to review property feasibility prior to purchase and then work up preliminary land plans and density studies in order to then work with the platting departments to push through our land use concepts. One of our latest projects is now under construction in The Woodlands Water Way Landing, as well as several inner city properties. From the initial land use study, to the final design, civil & structural engineering, platting & permitting we can manage your entire project development.
Inner City Houston Skyline View Townhomes

Water Way Landing, The Woodlands Tx.

Inner City Townhomes, Requiring special floodplain design

