Commercial, Industrial & Specialty Building Design
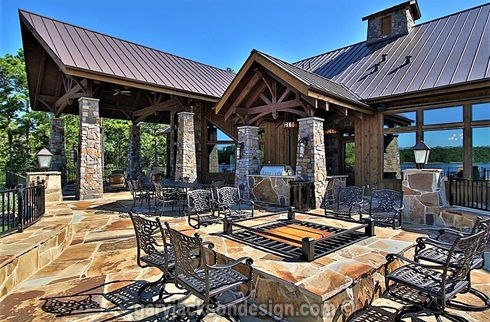
COMMERCIAL, INDUSTRIAL & SPECIALTY BUILDING DESIGN
Although custom home design is our primary specialty it's not all we do. We've had the privilege and opportunity to work with individuals and developers to design very specific type commercial projects at fee structures large firms simply can't. Our design services fill that niche market that tends to be overlooked by big overpriced commercial architects and developers. Smaller mix use developments, private office buildings, industrial and ranch buildings, medical offices, private community centers to entertainment venues. We have the expertise to prepare professional feasibly proformas and help owners understand how best to proceed and bring their projects to reality.
Often asked, "Have you ever done anything like a ...." ? We used to answer "NO but we can sure take a look at it ". More often now the answer is "YES" or maybe we've done something similar and go on to explain how and what we can offer that customer. We've never turn down a project without first considering the client's needs, project scope, and if it is something we can or should take on, and if we can benefit the client, or if someone else would be a better fit. We also collaborate with other designer and architectural firms on projects when their talents and resources are valued or necessary. We definitely have the creativity, expertise and assets to employ to do both residential and commercial building design, in fact many of our large custom homes are far more involved and complicated than most commercial projects to date.
We've designed some very unique projects, from professional style baseball parks, to outside entertaining venues, community club houses and sport facilities, local churches, to state of the art offices in dentistry, chiropractic, and general medicine practitioners. Typically the approach is not much different than some of the more complex residential projects, we start with our standard processes and procedures. Evaluate the project scope, property restrictions and impact studies, municipal zoning and permitting requirements, Civil Engineering feasibility and budget. Then put a team of professionals together to execute the project. If you have a project in mind you think we might be a good fit for, take a look at these following examples of work, then give us a call.
This client was looking to build a new office building seven to ten thousand square feet of conditioned space in order to house their existing staff and be able to expand a thriving mortgage lending business. Our proforma made sense to take advantage of the 2.5 acre corner property they should increase the building size an additional 3000 square feet for tenament lease space to supplement cost and put detention under the parking. Since we had access off both front and side streets and high traffic visibility we designed a semi storefront appearance on the rear of building for diverse lease opportunities with it's own focal entry and a secondary central lobby with common restrooms that allows entry and egress for multifunctional sublease options for small or medium dividable tenant build outs. On the exterior the client called for a "Modern Hill Country" style with a semi residential feel and mix use of materials like smooth stone, rock, wood, metal and stucco transitioning from the outside to in for a contemporary warm modern interior look.
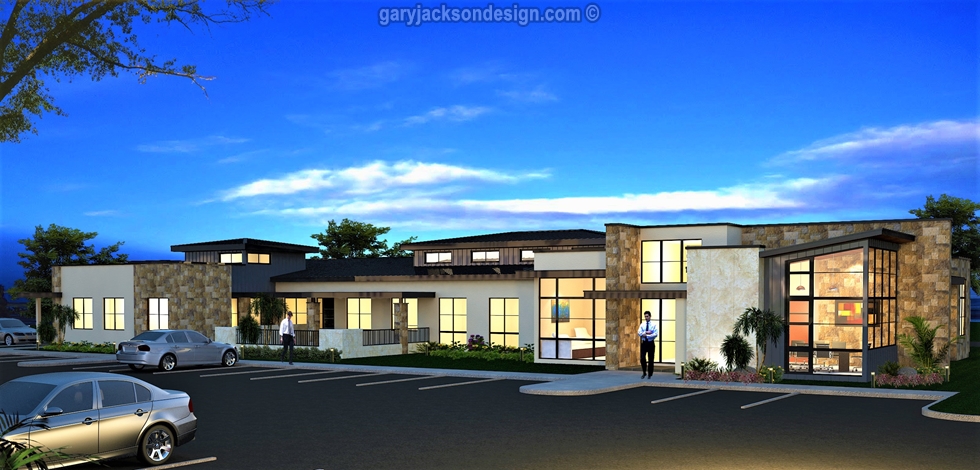
As a "Master of the Academy of General Dentistry", one of "America's Top Doctors" and "Texas Super Dentist" Dr. Wade Fawcett wanted his new building to be a place that reflected his excellence in care, high standards of service, continuing expansive knowledge and commitment to technology. The site location adjacent to many high end residential communities Dr. Fawcett wanted something that made a statement but also fits in with the surrounding community. The exterior requests for a clean Mediterranean with a bit of Southwest transitional look and feel, that won't become dated. Originally planned with a tile roof we value engineered adjusting for cost on the exterior in order for the newest technology and equipment Dr. Fawcett planned on installing inside. The offices are designed for "comfort and relaxation and well equipped with innovative technology specially designed for safety and cleanliness", an atmosphere with a beautiful and modern feel, along with a number of large windows showcasing the gorgeous appointed landscaped views. Both inside and out the emphasis was on relaxing the patient by creating a warm safe clean environment. Take a VIRTUAL TOUR of the offices. Hear Dr. Fawcett tell his story. We were honored to work with Dr. Fawcett, such a prestigious accomplished individual and the best in his craft and humbled when he said "he wanted to work with the best design firm around" to build his dream offices.
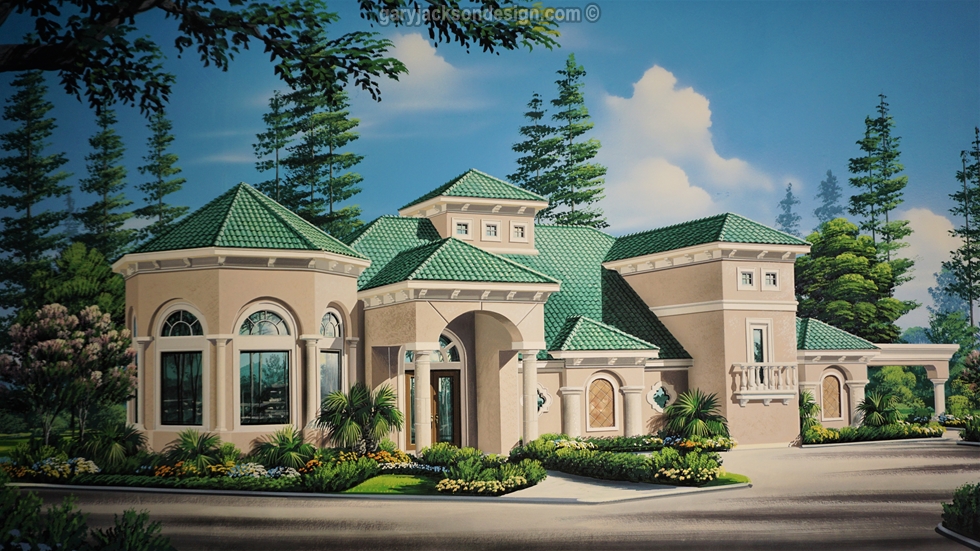
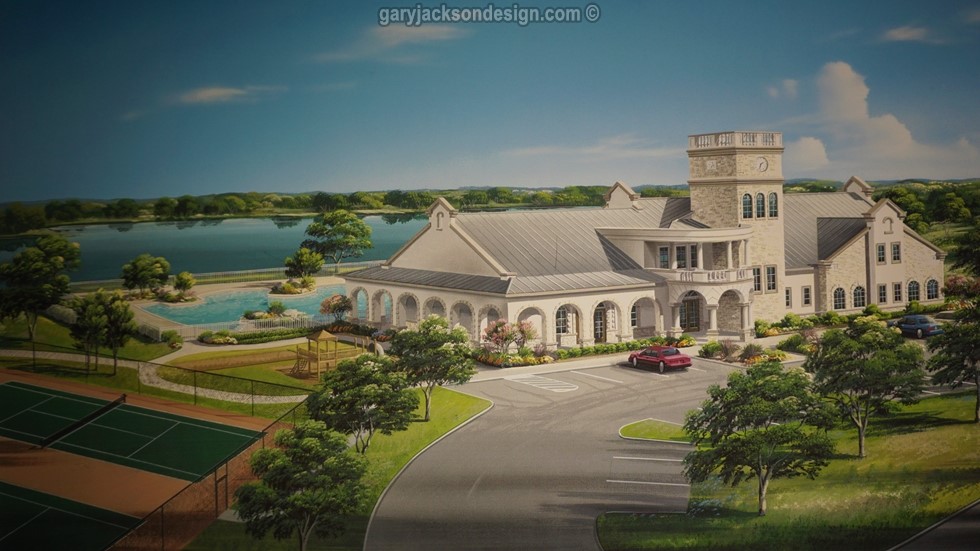
Another project commissioned by Caldwell Development Company for the Willow Creek Ranch subdivision. A large acre plus sized lot community with riding trails and equestrian center. The theme behind the "Lodge" really derived itself from the site it sits upon, the site is adjacent to a majestic lake surrounded by pine trees reminiscent of sitting up on a mountain plateau in Cloudcroft NM. The design inspiration was a luxurious resort style lodge you may see in Jackson Hole or similar, with indoor outdoor relationship for entertaining and flow a must. The building contains a large rustic beamed gathering room with stone fireplace opening onto a large outdoor veranda complete with summer kitchen and fire pit overlooking the pristine natural lake. There is a state of the art fitness facility and meeting room. See grand opening (VIDEO). In addition to the Lakehouse Lodge we designed many of the large custom homes with our signature styles throughout the community.
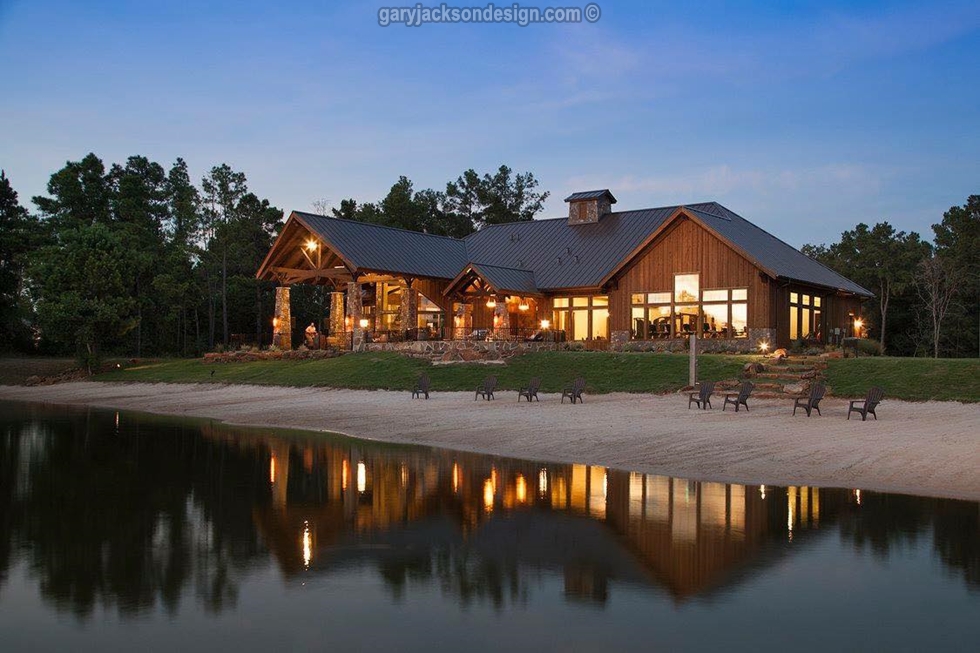
Originally commissioned as a private ballpark and stadium for personal use the client turned the venue into the ultimate highschool and little league practice facility around, a miniature professional baseball stadium. The theme was derived from many of the old American ballparks many no longer in existence. Sometimes its not what you know but who you know and while designing the clients nearly twenty thousand square foot home across the street the subject of "Have you ever designed a ......." came up. The field house overlooks a nearly five plus acre stone wall enclosure with manicured greens and professionally designed baseball diamond, out buildings, batting cages and grounds keeper building. On the first level the building houses full boys and girls locker rooms, a covered batting cage, large glass garage type roll up doors in the two story meeting / banquet room, and full gym and coaches office. Going up the stair tower which continues to a third level observation level the second level houses a large groundskeeper apartment, an outdoor stadium style seating complete with an air conditioned luxury box directly overlooking right field. Truly a unique one off project that was fun to design.
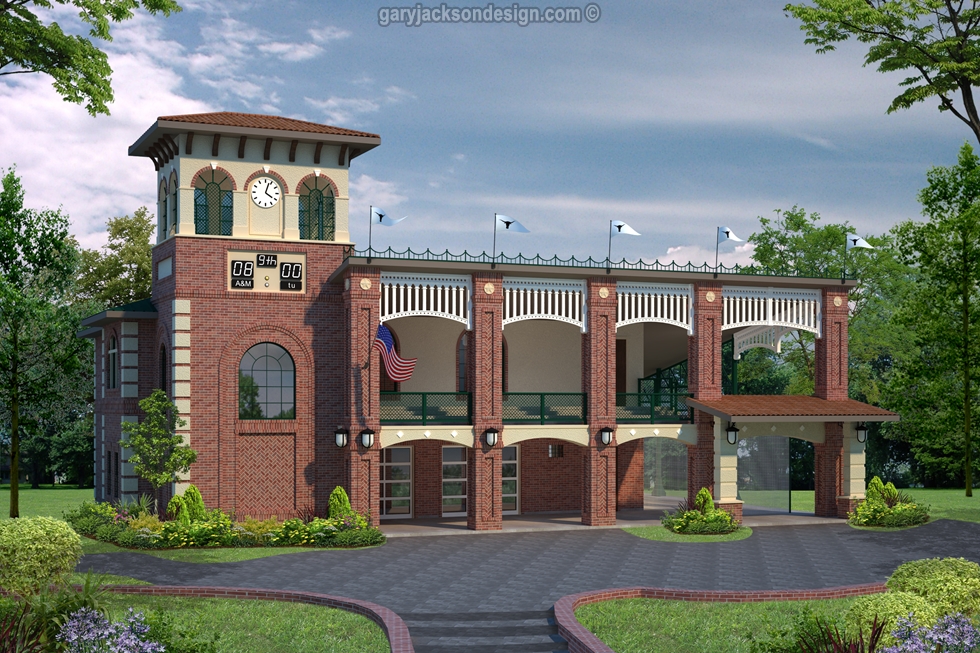
New Harvest Fellowship of Pearland
Metal Structural Steel Building
This project design has been completed and permitted, awaiting financing and construction. The Pastor wanted a metal building design and for it "not to look like a metal building". With a very tight budget we designed this approximate 300 seat sanctuary building with full time staff offices, lounges, coffee bar, and temporary daycare and educational rooms used during outreach functions and church services. We managed the entire project in-house with collaborating MEP, Civil, and Structural Engineers, Landscape Architect, General Contractor and Steel Building Fabricator. Can't wait to send up praise one Sunday morning in the Sanctuary.
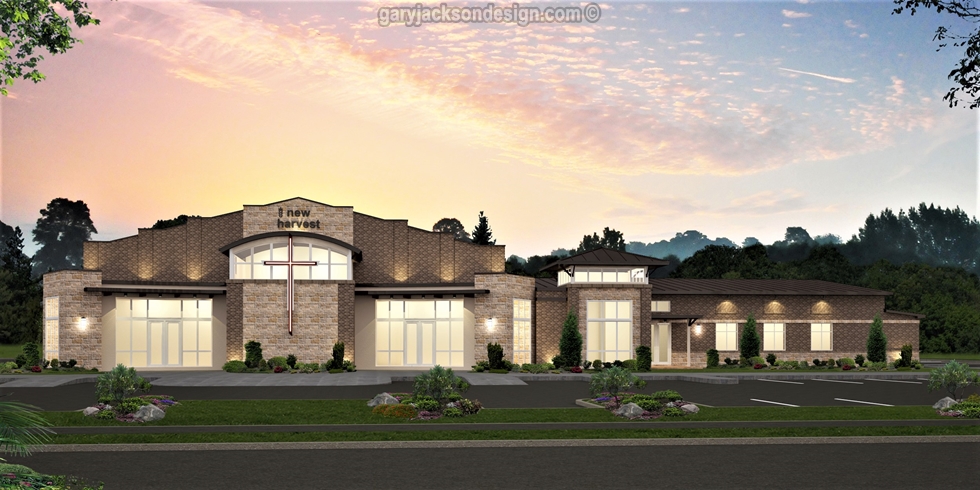
Although custom home design is our primary specialty it's not all we do. We've had the privilege and opportunity to work with individuals and developers to design very specific type commercial projects at fee structures large firms simply can't. Our design services fill that niche market that tends to be overlooked by big overpriced commercial architects and developers. Smaller mix use developments, private office buildings, industrial and ranch buildings, medical offices, private community centers to entertainment venues. We have the expertise to prepare professional feasibly proformas and help owners understand how best to proceed and bring their projects to reality.
Often asked, "Have you ever done anything like a ...." ? We used to answer "NO but we can sure take a look at it ". More often now the answer is "YES" or maybe we've done something similar and go on to explain how and what we can offer that customer. We've never turn down a project without first considering the client's needs, project scope, and if it is something we can or should take on, and if we can benefit the client, or if someone else would be a better fit. We also collaborate with other designer and architectural firms on projects when their talents and resources are valued or necessary. We definitely have the creativity, expertise and assets to employ to do both residential and commercial building design, in fact many of our large custom homes are far more involved and complicated than most commercial projects to date.
We've designed some very unique projects, from professional style baseball parks, to outside entertaining venues, community club houses and sport facilities, local churches, to state of the art offices in dentistry, chiropractic, and general medicine practitioners. Typically the approach is not much different than some of the more complex residential projects, we start with our standard processes and procedures. Evaluate the project scope, property restrictions and impact studies, municipal zoning and permitting requirements, Civil Engineering feasibility and budget. Then put a team of professionals together to execute the project. If you have a project in mind you think we might be a good fit for, take a look at these following examples of work, then give us a call.
This client was looking to build a new office building seven to ten thousand square feet of conditioned space in order to house their existing staff and be able to expand a thriving mortgage lending business. Our proforma made sense to take advantage of the 2.5 acre corner property they should increase the building size an additional 3000 square feet for tenament lease space to supplement cost and put detention under the parking. Since we had access off both front and side streets and high traffic visibility we designed a semi storefront appearance on the rear of building for diverse lease opportunities with it's own focal entry and a secondary central lobby with common restrooms that allows entry and egress for multifunctional sublease options for small or medium dividable tenant build outs. On the exterior the client called for a "Modern Hill Country" style with a semi residential feel and mix use of materials like smooth stone, rock, wood, metal and stucco transitioning from the outside to in for a contemporary warm modern interior look.

As a "Master of the Academy of General Dentistry", one of "America's Top Doctors" and "Texas Super Dentist" Dr. Wade Fawcett wanted his new building to be a place that reflected his excellence in care, high standards of service, continuing expansive knowledge and commitment to technology. The site location adjacent to many high end residential communities Dr. Fawcett wanted something that made a statement but also fits in with the surrounding community. The exterior requests for a clean Mediterranean with a bit of Southwest transitional look and feel, that won't become dated. Originally planned with a tile roof we value engineered adjusting for cost on the exterior in order for the newest technology and equipment Dr. Fawcett planned on installing inside. The offices are designed for "comfort and relaxation and well equipped with innovative technology specially designed for safety and cleanliness", an atmosphere with a beautiful and modern feel, along with a number of large windows showcasing the gorgeous appointed landscaped views. Both inside and out the emphasis was on relaxing the patient by creating a warm safe clean environment. Take a VIRTUAL TOUR of the offices. Hear Dr. Fawcett tell his story. We were honored to work with Dr. Fawcett, such a prestigious accomplished individual and the best in his craft and humbled when he said "he wanted to work with the best design firm around" to build his dream offices.

Rock Creek Recreation & Community Center
We work closely with this developer Caldwell Development Company on many projects in the communities they develop. Rock Creek Clubhouse was one of the first and largest of several community centers we designed. The overall community theme is modeled after the Texas Hill Country and the generating theme behind this clubhouse was an old Texas Courthouse building. Reviewing many of the old historic buildings we focused our sights on the old Comal County Courthouse to derive our overriding theme and details. Working up several exterior concepts and then laying out a floor plan program of the various functions the building would be used for we created a modern state of the art facility both inside and out. The grand ballroom with a cathedral ceiling opens onto the stone arched arcade veranda overlooking an olympic size swimming pool, tennis courts, and adjacent playgrounds. On the interior you enter the grand hall with the ballroom at one end and a full professional fitness center on the other end. The stair tower leads up to multiple meeting rooms, offices and storage on the second level. In addition to the main clubhouse we designed a smaller clubhouse with similar finishes for " The Trails at Rock Creek", a gated "Active Adult" custom patio home section.

Another project commissioned by Caldwell Development Company for the Willow Creek Ranch subdivision. A large acre plus sized lot community with riding trails and equestrian center. The theme behind the "Lodge" really derived itself from the site it sits upon, the site is adjacent to a majestic lake surrounded by pine trees reminiscent of sitting up on a mountain plateau in Cloudcroft NM. The design inspiration was a luxurious resort style lodge you may see in Jackson Hole or similar, with indoor outdoor relationship for entertaining and flow a must. The building contains a large rustic beamed gathering room with stone fireplace opening onto a large outdoor veranda complete with summer kitchen and fire pit overlooking the pristine natural lake. There is a state of the art fitness facility and meeting room. See grand opening (VIDEO). In addition to the Lakehouse Lodge we designed many of the large custom homes with our signature styles throughout the community.

Originally commissioned as a private ballpark and stadium for personal use the client turned the venue into the ultimate highschool and little league practice facility around, a miniature professional baseball stadium. The theme was derived from many of the old American ballparks many no longer in existence. Sometimes its not what you know but who you know and while designing the clients nearly twenty thousand square foot home across the street the subject of "Have you ever designed a ......." came up. The field house overlooks a nearly five plus acre stone wall enclosure with manicured greens and professionally designed baseball diamond, out buildings, batting cages and grounds keeper building. On the first level the building houses full boys and girls locker rooms, a covered batting cage, large glass garage type roll up doors in the two story meeting / banquet room, and full gym and coaches office. Going up the stair tower which continues to a third level observation level the second level houses a large groundskeeper apartment, an outdoor stadium style seating complete with an air conditioned luxury box directly overlooking right field. Truly a unique one off project that was fun to design.

New Harvest Fellowship of Pearland
Metal Structural Steel Building
This project design has been completed and permitted, awaiting financing and construction. The Pastor wanted a metal building design and for it "not to look like a metal building". With a very tight budget we designed this approximate 300 seat sanctuary building with full time staff offices, lounges, coffee bar, and temporary daycare and educational rooms used during outreach functions and church services. We managed the entire project in-house with collaborating MEP, Civil, and Structural Engineers, Landscape Architect, General Contractor and Steel Building Fabricator. Can't wait to send up praise one Sunday morning in the Sanctuary.

